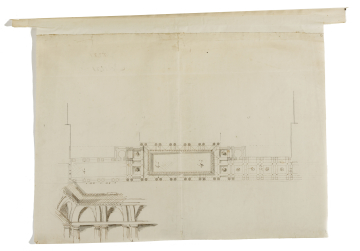
Browse
Reference number
Purpose
Aspect
Scale
Inscribed
Signed and dated
- Undated, but datable 1713-14
Medium and dimensions
Hand
Verso
Watermark
Notes
The technique and annotations of the drawing are consistent with Hawksmoor's hand. The design does not show the perron and steps on the courtyard side of the central section of the colonnade. These were not added until 1728-35. The absence of any detailing for the areas in front of the hall and south dormitory confirms that the design post-dates the period around 1704-5 when work was put in hand on these parts of the colonnade. The detailing of the portico ceiling in the design conforms broadly to the work as executed.
The design of the beamed divisions between the paired columns on both sides of the colonnade must have been fixed at an early date. A new element in this drawing is the design of the central rectangular portion of the plan. Here the paired orders are carried up into the coving of the ceiling as pairs of flat ribs, framing coved vaulting in each bay.
The central flat ceiling is framed by a deep beam all round, with guilloche patterning on its soffit. The perspective sketch includes an idea for an inner beam of rounded section as a central framing element for the soffit of the ceiling. This is not expressed on the reflected ceiling plan, although an inner panel of this type was in fact executed (see Bold 2000, fig. 184). In the fabric, the beams that frame the square soffit panels are of very deep section, and are treated as part of the Doric entablature of the colonnade, their upper parts corresponding to a Doric cornice, with the mutules of the corona forming an all-round border to the soffit panels. The mutules are not expressed on Hawksmoor's drawing. Such detailing was probably finalised when Edward Strong began work on the roof in August 1714.
The numbers on the verso of the sheet can be dated to the later period, c.1728, when examples of Hawksmoor's hand have the '8' written horizontally, as here.
Literature
Level
Sir John Soane's collection includes some 30,000 architectural, design and topographical drawings which is a very important resource for scholars worldwide. His was the first architect’s collection to attempt to preserve the best in design for the architectural profession in the future, and it did so by assembling as exemplars surviving drawings by great Renaissance masters and by the leading architects in Britain in the 17th and 18th centuries and his near contemporaries such as Sir William Chambers, Robert Adam and George Dance the Younger. These drawings sit side by side with 9,000 drawings in Soane’s own hand or those of the pupils in his office, covering his early work as a student, his time in Italy and the drawings produced in the course of his architectural practice from 1780 until the 1830s.
Browse (via the vertical menu to the left) and search results for Drawings include a mixture of Concise catalogue records – drawn from an outline list of the collection – and fuller records where drawings have been catalogued in more detail (an ongoing process).

