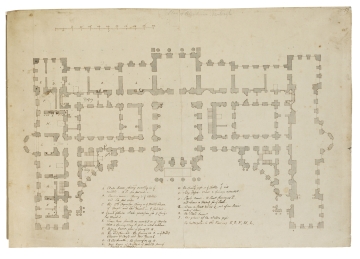Scale
20 feet to 1 inch
Inscribed
In pen and brown ink by Hawksmoor within entrance courtyard of plan, at bottom centre: A Ante Roome, Chim[ne]y exactly in ye / middle . to be six foot wide -- / B. Drawing roome . Chimy in ye Middle / and six foot wide / C The bed Chamber, chimy in ye Middle between ye Angle and dore jaumb. -- 5 foot wide. / D Grand Cabinet ???: provision for 3 Chim[ne]ys as Marked. / E Sear (?) two funells as marked in ye Angles. / that a Chimny may be put in either window. / F Dressing Roome. place ye Chimy as G. H the bed chamber. the chimny at I. in ye Middle / between ye Angle and dore jaumb. / K. A bed chamber : the chimney as at H. / L. Ante Roome ye chimny in ye middle from ye / jaumb to ye Angle. / [right column] M. the chim[ne]y just in ye Middle 4 f wide / N. Ladys closett Leave 2 chimnys as marked. / O . Stool Roome . A Small chimny at P. / and Leave a Neech for ye Stoole. / Q. Leave a small dore at Q. ?al of one Roome / into ye other . / R. the Stoole Roome o / S. the place of the Leaden pipe / [and below in a lighter brown ink and another hand, possibly that of Henry Joynes]: No entresole in the Rooms E, D, F, H, L, ; and on the plan itself in brown ink by Hawksmoor, Dressing; chimy, chimy, and with letters for rooms, and also in graphite at centre left, floor; and in C19 hand in graphite at top of sheet, Plan of Blenheim . Vanbrugh; and at top right in brown ink in C19 hand, 59.
Signed and dated
Medium and dimensions
Pen and brown ink with grey wash over graphite under drawing. Laid paper, attached in C19 to plan of infirmary of Greenwich Palace (109/58); 335 x 484
Hand
Hawksmoor
Watermark
Strasbourg Lily / 4WR
Notes
This plan can be dated before the laying of the foundation stone at Blenheim on 18 June 1705, and perhaps as early as April that year, when a wooden model of the design was completed. The annotations and markings on the plan are almost all concerned with the positions of chimney-breasts on the east side. As some of these chimney-breasts are not marked on the basement plan at 109/63 (e.g. in the wall between rooms K and M), both drawings must predate the start of masonry construction in June (digging trenches for the foundations began in April).Both drawings must also predate the addition of service quadrangles to the east and west angles of the north front. These must have been added to the design well before 28 July 1705, when Hawksmoor wrote to Henry Joynes to ask him to tell Harry Bankes that the 'disposition of ye chapell kitchin and colonnade is by m Ld Treasurer's appointment quite alter'd from ye designs he has' (Downes, Hawksmoor, p. 236). Although the main outlines of the plan are close to those executed, there are many significant variations in the treatment of walls and wall openings, and in the dimensions and disposition of columns in the front and back porticoes, the quadrant colonnades and in the interior of the hall. The design is intermediate between the earliest known plan for the building in the hand of Henry Joynes [2, above] and the plan as executed. In the Joynes plan a single order of detached giant columns is used to articulate the two porticoes, the interior of the great hall, and the ends of the quadrants of the entrance courtyard. In this plan three different column sizes are used and the articulation of the two porticoes is more varied. The hall is now line with detached columns about two thirds the diameter of the principal columns (which are about 4 feet in diameter). Smaller columns about 1½ feet in diameter are now deployed in groups at the ends of the quadrants, as in the fabric itself. Many other modifications were made to the treatment of the wall divisions of the main floor before work reached that level in 1706-07. Of these, the most significant are in the areas of the hall and saloon. The plan is therefore important evidence for the evolution of the scheme before work began and deserves very detailed scrutiny, alongside the evidence of the accounts and Hawksmoor's correspondence.
Hawksmoor's adjustments to the positions of the chimney breasts on the east side of the plan were not his final revision; some were repositioned again, and changes were also made to the wall divisions in this area. The chimney breast on the north side of room F was not executed, and that on the north side of room K, was placed nearer the door opening. In the south-east corner pavilion the partition wall was removed; the corridor space on the east side of room F was also unexecuted (the room becoming a bedchamber). The removal of subdivisions in these state rooms is probably connected with the decision recorded in the note at the end of Hawksmoor's table of instructions that there should be no Entresole, or mezzanine floor, in the principal rooms in the southern half of the est wing. A decision was taken to aggrandize these rooms, raising their ceilings and removing their subdivisions.
Literature
David Green, Blenheim Palace, 1951, pl. 20; Kerry Downes, Hawksmoor, 1979, cat. no. 421 (1706-07); Wren Society, vol. XII, pl 53.
Level
Drawing
Digitisation of the Drawings Collection has been made possible through the generosity of the Leon Levy Foundation


