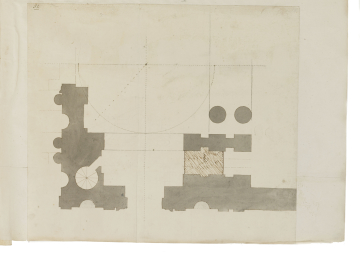
Browse
Reference number
Purpose
Aspect
Scale
Inscribed
Signed and dated
- Undated, but datable 1697-98
Medium and dimensions
Hand
Verso
Watermark
Notes
Hawksmoor drew a dotted half-circle plan of the dome over the dashed pen lines of its long and transverse axes; and he marked its diagonal axis with a single line in longer dashes, presumably as a guide to the position of the corner pilaster and corner mass. On the completed building the dome rises from a square base with chamfered angles, above which are corner buttresses, edged with columns.
The external east facade has applied three-quarter columns rather than the pilasters that were built, and the north elevation has only a single niched bay on the west side of the door rather than the two niched bays adopted subsequently (see [5/2] and [6/2]).
The incomplete sketch elevation of a three-windowed pedimented pavilion on the right side of the sheet predates the main drawing and appears to be preparatory for the central pavilion of the Queen Anne base wing. A central arched window beneath the pediment is set within an open topped inner pedimented projection and flanked by large scrolls. Below this are three arched windows. The arrangement of the openings is preparatory for the design illustrated in the wooden model completed in January 1699.
Literature
Level
Sir John Soane's collection includes some 30,000 architectural, design and topographical drawings which is a very important resource for scholars worldwide. His was the first architect’s collection to attempt to preserve the best in design for the architectural profession in the future, and it did so by assembling as exemplars surviving drawings by great Renaissance masters and by the leading architects in Britain in the 17th and 18th centuries and his near contemporaries such as Sir William Chambers, Robert Adam and George Dance the Younger. These drawings sit side by side with 9,000 drawings in Soane’s own hand or those of the pupils in his office, covering his early work as a student, his time in Italy and the drawings produced in the course of his architectural practice from 1780 until the 1830s.
Browse (via the vertical menu to the left) and search results for Drawings include a mixture of Concise catalogue records – drawn from an outline list of the collection – and fuller records where drawings have been catalogued in more detail (an ongoing process).

