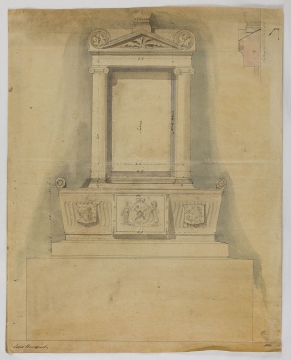
Browse
Reference number
Purpose
Aspect
Scale
Inscribed
Signed and dated
- 1816
Medium and dimensions
Hand
Notes
Bridport's crest of a gull and anchor, surmounted by the Viscount's coronet and a ribbon bearing the motto 'STEADY', is placed on the apex of the pediment. On the sarcophagus the principal coat-of-arms, with the Viscount's coronet and the mottoes 'TRIA JUNCTA IN UNO' and 'STEADY' are placed in a label with the tab-shaped ends. On its left is the escutcheon bearing the West arms of Bridport's first wife, and on the right the arms of Bray and Sadler; Maria Sophia, his second wife, was the daughter of Thomas Bray.
Drawing SM 63/6/66 shows the sarcophagus base as 5 feet 3 inches wide at its base and 5 feet 9 inches at the top. The aedicule measures 3 feet 6 inches across. The columns are 4 feet 1 and a half inches tall and the pediment is 1 foot 4 and a half inches tall. The entire monument sits on a plinth approximately 3 feet high.
The presentation drawing (SM 63/6/69) shows the white marble monument cast in a warm yellow light. It sits within a segmental-arched recess with a tiled floor. The monument has the Hood coat of arms in its centre and between two heraldic shields. The Cornish chough, another symbol of the Hood family, surmounts a coronet on top of the monument.
The monument was placed in St Thomas's Church, close to Cricket Lodge. An undated bill states that the monument cost £310:14:4 (Priv. Corr. XIII.H.32). The bill shows that Soane charged £15, which is about a 5% commission. This low rate was probably a favour to Lady Bridport, as she and Eliza Soane had been good friends. Lady Bridport's letters from 1816 also refer to her strained financial situation (Priv. Corr. XIII.H.25).
A bill from Thomas Grundy, marble mason, is dated 29 November 1816 (Priv. Corr. XIII.H.33), suggesting that the monument was complete before then
Level
Sir John Soane's collection includes some 30,000 architectural, design and topographical drawings which is a very important resource for scholars worldwide. His was the first architect’s collection to attempt to preserve the best in design for the architectural profession in the future, and it did so by assembling as exemplars surviving drawings by great Renaissance masters and by the leading architects in Britain in the 17th and 18th centuries and his near contemporaries such as Sir William Chambers, Robert Adam and George Dance the Younger. These drawings sit side by side with 9,000 drawings in Soane’s own hand or those of the pupils in his office, covering his early work as a student, his time in Italy and the drawings produced in the course of his architectural practice from 1780 until the 1830s.
Browse (via the vertical menu to the left) and search results for Drawings include a mixture of Concise catalogue records – drawn from an outline list of the collection – and fuller records where drawings have been catalogued in more detail (an ongoing process).

