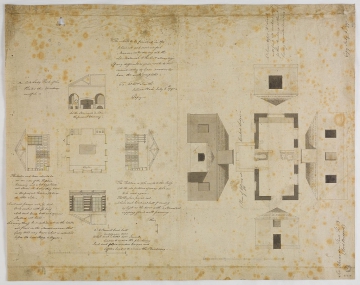Scale
bar scales of 3/20 inch to 1 foot and 1/7 inch to 1 foot
Inscribed
Plan of Offices at Cricket Lodge, Sir Alexander Hood --- (illegible) B. / (Lord Bridport), Mr Soane hopes Mr Smith / will find old sashes enough / for this Building without / having to make new ones, The boiler and oven should be / on one side of the kitchen / chimney and a broiling plate / and stoves (whichever they have in the present kitchen) to be on / the other side // Deal cased frames and 1/2" deal / Ovolo sashes with 7/8" bars / whole deal bead butt and square / shutters not boxed // Let everything be mark'd out on the walls / and floors in the clearest manner that / Lady Hood may know what is intended / before the least thing is begun, 2"6 Pannel bead butt / and square doors / whole deal rebated door jaumbs (sic) / beaded to receive the plaistering / Inch deal plain window linings and / Soffites beaded to receive the Plaistering, The kitchen is to be ceil'd to the Roof / all the old fixtures of every kind are / to be used again- / the Dresser pieced out / whole deale bead and butt framing / as high as the doors with a rounded / capping flush with framing / thus -, A. Ask Lady Hood if she / thinks this window / needful, A, Dresser, Let the stone work be like / the present chimney, 5'6", 5'2", The whole to be finished in the / plainest and most useful / manner introducing all the / old materials to the best advantage / if any difficulties arise write to me / immediately as I am anxious to have the work completed - // To Mr Wm Smith; (verso) Hood Sir Alexander
Signed and dated
- 6 July 1790
Albion Place July 6th 1790 Copy, Copy July 6th 1790
Medium and dimensions
Pen, grey, blue, pink and yellow washes on laid paper (671 x 530)
Hand
Possibly Sanders, John (1768--1826), draughtsman
?John Sanders (pupil 1784-1790)
Level
Drawing
Digitisation of the Drawings Collection has been made possible through the generosity of the Leon Levy Foundation
Sir John Soane's collection includes some 30,000 architectural,
design and topographical drawings which is a very important resource for
scholars worldwide. His was the first architect’s collection to attempt to
preserve the best in design for the architectural profession in the future, and
it did so by assembling as exemplars surviving drawings by great Renaissance
masters and by the leading architects in Britain in the 17th and 18th centuries
and his near contemporaries such as Sir William Chambers, Robert Adam and
George Dance the Younger. These drawings sit side by side with 9,000 drawings
in Soane’s own hand or those of the pupils in his office, covering his early
work as a student, his time in Italy and the drawings produced in the course of
his architectural practice from 1780 until the 1830s.
Browse (via the vertical menu to the left) and search results for Drawings include a mixture of
Concise catalogue records – drawn from an outline list of the collection – and
fuller records where drawings have been catalogued in more detail (an ongoing
process).


