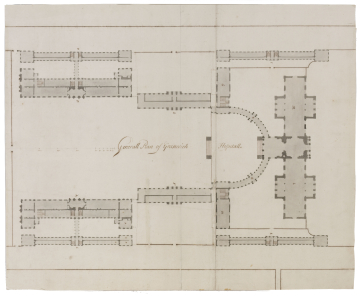
Browse
Reference number
Purpose
Aspect
Scale
Inscribed
Medium and dimensions
Hand
Verso
Watermark
Notes
The plan has been trimmed at the top, as the watermark is at the edge of the sheet, and the lines of the two flanking roads are cut off. It was also trimmed at the bottom, although not by much, as the ends of the two of the walls are just on the edge of the sheet. The design at this northern end does not appear to acknowledge the river front, and the necessity for a new embankment wall. Three entrances are envisaged on the west and east sides: at the centre of the base wing of King Charles II Building (marked C and A), at the centre of the middle range (marked F on the court side), and at the centre of the southern base range (marked I). This upper entrance nearly aligns with Turnpin lane on the south boundary of the granted site. The block marked L has a niche drawn in graphite around its west end, presumably for a hall dais. The plan of the King Charles Building is marked in graphite with additional chimney breasts along its spine wall, and with partition walls on the west side of the spine wall of its base wing. The four base wings at the north and south ends are conceived as long, open wards, heated by corner chimney pieces. They would have offered accommodation of a lower status than that in the principal wards of the main building. The end pavilions are narrower than those shown on the two perspective views and in the revised elevation at [2/4].
Literature
Level
Exhibition history
Sir John Soane's collection includes some 30,000 architectural, design and topographical drawings which is a very important resource for scholars worldwide. His was the first architect’s collection to attempt to preserve the best in design for the architectural profession in the future, and it did so by assembling as exemplars surviving drawings by great Renaissance masters and by the leading architects in Britain in the 17th and 18th centuries and his near contemporaries such as Sir William Chambers, Robert Adam and George Dance the Younger. These drawings sit side by side with 9,000 drawings in Soane’s own hand or those of the pupils in his office, covering his early work as a student, his time in Italy and the drawings produced in the course of his architectural practice from 1780 until the 1830s.
Browse (via the vertical menu to the left) and search results for Drawings include a mixture of Concise catalogue records – drawn from an outline list of the collection – and fuller records where drawings have been catalogued in more detail (an ongoing process).

