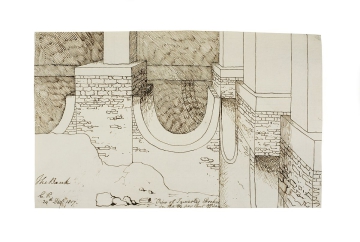
Browse
Reference number
Purpose
Aspect
Inscribed
Signed and dated
- C.P. / 24th Decr. 1817
Hand
Notes
Inverted foundation arches were an inexpensive method of providing strong foundations where a great weight was to be placed above. The more expensive method involved driving piles deep into the ground and it would have been impractical for Soane to alter the method of construction. Inverted arches counteracted the forces working on them from above, carrying the strain inwards to the centre, rather than directly down through pier to base-foundation. The key stone of the inverted arch acts in the same way as a normal arch, taking the pressure. Many of Taylor's foundations, however, were redundant, given that Soane intended to use four (central) piers, rather than the 16 Taylor had required.
The drawing may have been made either by Charles Edward Papendick (1801-1835, pupil 1818-1824) or by H. Parke (1790-1835, pupil 1814-1820). As mentioned in the notes to SM volume 71/37, the initials appear to be 'CP' which would suggest Papendick, except that he did not begin as a pupil in Soane's office until 1818. The Day Book for the 24 December 1817 records that H. Parke was 'making perspective sections of a design for the new 4 per cent office' on this day. It may be that either the date or the initials were confused or badly written.
Level
Sir John Soane's collection includes some 30,000 architectural, design and topographical drawings which is a very important resource for scholars worldwide. His was the first architect’s collection to attempt to preserve the best in design for the architectural profession in the future, and it did so by assembling as exemplars surviving drawings by great Renaissance masters and by the leading architects in Britain in the 17th and 18th centuries and his near contemporaries such as Sir William Chambers, Robert Adam and George Dance the Younger. These drawings sit side by side with 9,000 drawings in Soane’s own hand or those of the pupils in his office, covering his early work as a student, his time in Italy and the drawings produced in the course of his architectural practice from 1780 until the 1830s.
Browse (via the vertical menu to the left) and search results for Drawings include a mixture of Concise catalogue records – drawn from an outline list of the collection – and fuller records where drawings have been catalogued in more detail (an ongoing process).

