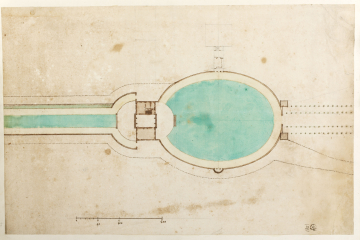
Browse
Reference number
Purpose
Aspect
Scale
Inscribed
Signed and dated
- Undated, but datable 1700
Medium and dimensions
Hand
Watermark
Notes
Precursors of the executed scheme are evident on the plan. Two small corner lodges or platforms are drawn on the opposite side of the bowling green flanking the tree-lined alley, and the plan of another pavilion is drawn in graphite attached to the centre of the long, northern side of the bowling green. This plan is of a rectangular block, linked to the perimeter wall of the bowling green by a narrow range in three parts: a room with a rear hearth at the front, which includes an L-shaped corridor, marked in a dotted pen line,leading to a small garderobe space with two 'stools'. Behind is a corridor space, and behind that a staircase enclose. This staircase, like the staircase in the main pavilion, would have given access to an upper room or roof platform from which the bowling could have been viewed. Against the dotted line marking the outer boundary of the terraced walk are two ruled parallel lines equal in width to the pavilion and marked off to form a rectangle further up the sheet. This may be an initial idea for the plan of a pavilion off-set from the terraced walk on its north side.
The bowling green itself is approached from the pavilion across a semi-circular platform and down a staircase of five steps. In Hawksmoor's drawing of the final design the bowling green is set down from a surrounding pathway by five steps at both ends. The bowling green on the present design is surrounded by walkway which is washed in the same light yellow-green wash as the walkways either side of the main terraced walk. The terraced walk itself is washed in the same emerald green as the bowling green and must have been grass, whereas the walkways either side were covered in gravel. They are described in an estimate of 9 October 1700 as being 15 feet wide, raised 3 feet high (from the bowling green) and having a 'coat of gravell ... one foot thick' (Wren Society, IV, p. 68). The walkways flanking the bowling green on this design are 20 feet wide.
The semi-circular recess in the centre of the south side of the perimeter wall of the bowling green is similar to those shown on the north and south sides of Hawksmoor's design (Thurley 2003, fig. 179). A matching recess is marked in stylus lines on the north side of this plan but was deleted when the additional pavilion was sketched on this site. This sketched pavilion retains the columned front of the recess, a feature abandoned in the later design, which, however, develops the cross-axial emphasis in this design by turning the oval plan of the bowling green through 90 degrees.
Literature
Level
Sir John Soane's collection includes some 30,000 architectural, design and topographical drawings which is a very important resource for scholars worldwide. His was the first architect’s collection to attempt to preserve the best in design for the architectural profession in the future, and it did so by assembling as exemplars surviving drawings by great Renaissance masters and by the leading architects in Britain in the 17th and 18th centuries and his near contemporaries such as Sir William Chambers, Robert Adam and George Dance the Younger. These drawings sit side by side with 9,000 drawings in Soane’s own hand or those of the pupils in his office, covering his early work as a student, his time in Italy and the drawings produced in the course of his architectural practice from 1780 until the 1830s.
Browse (via the vertical menu to the left) and search results for Drawings include a mixture of Concise catalogue records – drawn from an outline list of the collection – and fuller records where drawings have been catalogued in more detail (an ongoing process).

