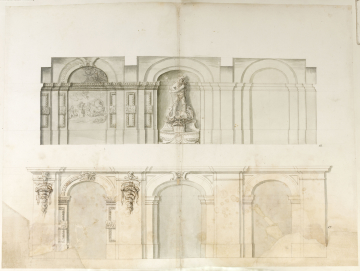
Browse
Reference number
Purpose
Aspect
Scale
Inscribed
Signed and dated
- Undated, but datable c. 1690-94
Medium and dimensions
Hand
Watermark
Notes
The central sculptural group in the recess is of Neptune astride two dolphins on a sea shell above the head of a sea creature, from whose open mouth water flows into a large oval basin. The Neptune recess is wider and deeper than those on either side, the left of which is drawn with a mural relief or painting of a scene of a sea goddess (Thetis?) on a chariot drawn by trumpeting sea gods and mermaids; above in the tympanum is a pasted-down revision for the relief panel, showing a central vase on a spiral base, draped with swags of flowers and with what appear to be sea fruits on the right side.
The piers of the recesses have panel mouldings formed in sea shell motifs and central blocks with frosted rustication. The mouldings of the imposts have sea shells along their top course and acanthus leaf below, marked by horizontal shading bands.On the front elevation to the Grotto the piers separating the bays have pulvinated friezes and, above, cornices that run with that of the interior ceiling. Neptune-like mascarons are drawn on the friezes of the two left-side pilasters and these carry rings, from which are suspended drops of shell, drapery and foliage motifs which Hawksmoor has deleted from the design in scribbled pen lines.
Although a water channel, or culvert, was constructed to link the the fountain in the centre of the quadrangle with the proposed fountain in the grotto, and beyond this to the outer culvert that runs around the Privy Garden and Park fronts, the grotto fountain was never built.
Literature
Level
Exhibition history
Sir John Soane's collection includes some 30,000 architectural, design and topographical drawings which is a very important resource for scholars worldwide. His was the first architect’s collection to attempt to preserve the best in design for the architectural profession in the future, and it did so by assembling as exemplars surviving drawings by great Renaissance masters and by the leading architects in Britain in the 17th and 18th centuries and his near contemporaries such as Sir William Chambers, Robert Adam and George Dance the Younger. These drawings sit side by side with 9,000 drawings in Soane’s own hand or those of the pupils in his office, covering his early work as a student, his time in Italy and the drawings produced in the course of his architectural practice from 1780 until the 1830s.
Browse (via the vertical menu to the left) and search results for Drawings include a mixture of Concise catalogue records – drawn from an outline list of the collection – and fuller records where drawings have been catalogued in more detail (an ongoing process).

