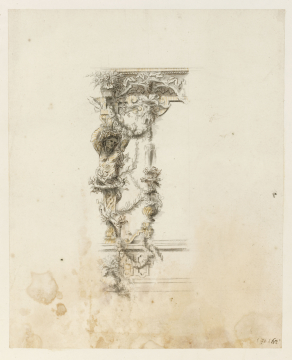
Browse
Reference number
Purpose
Aspect
Scale
Inscribed
Signed and dated
- Undated, but probably within range 1690-94
Medium and dimensions
Hand
Verso
Watermark
Notes
The drawing includes a pot of flowers on the floor below the herm figure, another above its head in the frieze of the fascia, and a third, containing a tall flower, which appears to be fixed a third of the way up the wall. These suggest that the design is a proposal for the internal wall of an orangery where plants would be displayed and vines grown. The design could be for one of the glasshouses built in what was known as the Glass Case Garden (present day Pond Garden) in 1690-94 for the display of Queen Mary's collection of exotic plants, or possibly for the orangery that was built near the west end of the king's apartments in the same period (see Thurley, 2003, 230-32). A rough scale for the design, giving the dimensions of the wall elevation, can be deduced from the height of the dado. This would normally be about 3 feet 3 inches (although in the 1699 designs for the King's Bedchamber and Writing Closet it was as low as 2 feet 6 inches; see 6/6, nos. 1-3; 110/57, 55, 54). It measures just under 2 inches high on the drawing. If the dado were 3 feet 3 inches high this would indicate a scale of about 5/8 inches to 1 foot, giving a height for the wall elevation of about 14 feet 6 inches and a bay width of about 11 feet. If it were only 2 feet 6 inches high, the wall height would be about 11 feet 3 inches and the bay width about 8 feet. The height of the internal rear wall of one of the glasshouses in the Pond Garden, recorded in a survey drawing by Thomas Fort in c.1718 is 12 ½ feet; with a window bay 8 feet wide (see Thurley, 2003, fig. 218). This is within the range of possible heights for the rear wall of a glasshouse or an orangery.
Literature
Level
Sir John Soane's collection includes some 30,000 architectural, design and topographical drawings which is a very important resource for scholars worldwide. His was the first architect’s collection to attempt to preserve the best in design for the architectural profession in the future, and it did so by assembling as exemplars surviving drawings by great Renaissance masters and by the leading architects in Britain in the 17th and 18th centuries and his near contemporaries such as Sir William Chambers, Robert Adam and George Dance the Younger. These drawings sit side by side with 9,000 drawings in Soane’s own hand or those of the pupils in his office, covering his early work as a student, his time in Italy and the drawings produced in the course of his architectural practice from 1780 until the 1830s.
Browse (via the vertical menu to the left) and search results for Drawings include a mixture of Concise catalogue records – drawn from an outline list of the collection – and fuller records where drawings have been catalogued in more detail (an ongoing process).

