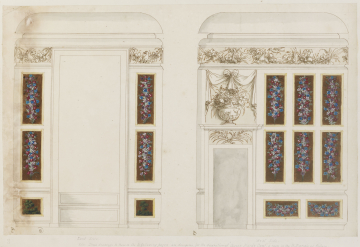Explore Collections


You are here:
CollectionsOnline
/
[2] Design the end walls of the closet, with painted flower decoration on the wall panels, birds and flowers in the frieze, and a vase of flowers and a drapery canopy over the door
Browse
Reference number
SM, volume 110/64
Purpose
[2] Design the end walls of the closet, with painted flower decoration on the wall panels, birds and flowers in the frieze, and a vase of flowers and a drapery canopy over the door
Aspect
Two elevations, including sections of wall mouldings
Scale
5 feet to 3 inches (1 foot to 3/5 inch) (see 110/66)
Inscribed
In ink by George Dance, bottom left (bottom right in volume), Gd, and at bottom left of the right and left elevations in a C19 hand, 63, 64
Signed and dated
- Undated, but probably c.1693-94
Medium and dimensions
Pen and brown ink over fine graphite under-drawing with grey, pinkish-brown and yellow washes for all but the panels; these are in blue, red, purple, green and white gouache on a brown gouache background; on laid paper, laid down; pinkish-brown in left 50 mm of sheet (originally at top), with some corrosion and cracking of paper; 305 x 468
Hand
Gibbons
Watermark
Countermark: DS
Notes
The drawing presents two elevations: on the left, the window wall on the east side towards the park; on the right the west elevation, with its narrow door (3 feet wide) to the king's closet. The dado beneath the window is designed as a seat, and was executed in this fashion, like the dado's in the King's Little Bedchamber (see Thurley, 2003, fig. 193). The setting back of the seat back, immediately below the window opening, is indicated by a broader band of shading. There is no sign of any provision for a door in this panel to provide access to the balcony and the bridge link to the Privy Garden that Hawksmoor designed in September 1694 (5/5, nos 1-3; 110/19-21). This would suggest that the drawing pre-dates September 1694. However, it cannot date before the plan of this part of the building was finalised at this level, probably in 1690, when construction began on the foundations. The coved cornice has the same profile as that in 1, above (110/66), but has no relief ornament. Gibbons has also varied the relief pattern on the frieze, using these end elevations as a means of offering a slightly simplified alternative for the wall elevations of the closet as a whole. The relief carving above the door would have to be entirely in wood, with drapery as a trompe-l'oeil effect. The motif of birds sporting amongst swags of fruit and flowers suspended from ribbons has its origins in the overmantel reliefs on some of Gibbons's early chimney-piece designs, and in the design for a Corinthian entablature (6/1, nos 1, 3; 110/32, 36; 6/2, no. 2; 110/59). In this scheme, however, the elements of relief are more clearly expressed and the design is simpler, with just two main elements: the ribbons holding swags, and the birds. Unlike 110/66, Gibbons shows the relief carving of the frieze in side view. Although several other drawings show architectural features in side view, none presents a view of relief carving against a wall surface, as here.
Literature
Wren Society, pl. 45
Level
Drawing
Exhibition history
Grinling Gibbons and the Art of Carving, Victoria and Albert Museum, London, 22 October 1998 - 24 February 1999
Digitisation of the Drawings Collection has been made possible through the generosity of the Leon Levy Foundation
If you have any further information about this object, please contact us: drawings@soane.org.uk

