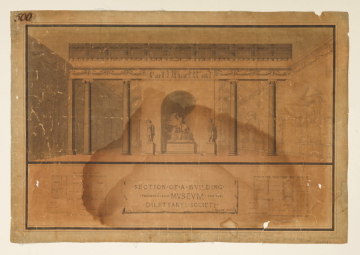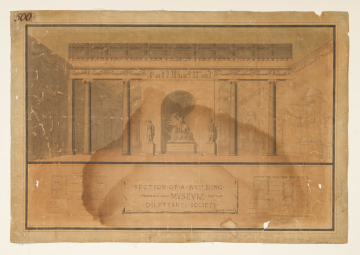
Browse
Reference number
Purpose
Aspect
Scale
Inscribed
Signed and dated
- (small sans serif caps) I Soane Archt and April MDCCLXXXIV
Medium and dimensions
Hand
Watermark
Notes
Exhibited at the Royal Academy in the Spring of 1784, the drawing is in a fragile state through old water and other damage. It was engraved as plates 46-7 in Soane's Plans, elevations and sections of buildings (1788). Titled 'A Building proposed as a Musem for the Dilettanti Society', Soane explained that 'This design was to apply two unfinished houses in Hereford-Street, adjoining Camelford-House, to the accommodation of the Dilettanti Society; it was the intention of the noble owner, the Right Honorable Thomas Lord Camelford, to have presented them to the Society for the public advantage, but, on consideration, the members thought their finances unequal to such an establishment, the idea was therefore relinquished.' The engraved plans are for the ground floor with three library rooms connected by two doors and a 'Keepers Parlour' while the first floor has three museum compartments (of the same dimensions as the library) and a 'Council Chamber'. The 'interior view of part of the museum' is a section through the principal floor showing a screen composed of two fluted (Ionic in the drawing, Corinthian in the engraving) columns either side of a large alcove with an equestrian statue on a plinth behind which is the stair. On the walls, aedicules flanked by pedestals display sculpted figures and overhead are barrel vaulted ceilings.
Literature
Level
Sir John Soane's collection includes some 30,000 architectural, design and topographical drawings which is a very important resource for scholars worldwide. His was the first architect’s collection to attempt to preserve the best in design for the architectural profession in the future, and it did so by assembling as exemplars surviving drawings by great Renaissance masters and by the leading architects in Britain in the 17th and 18th centuries and his near contemporaries such as Sir William Chambers, Robert Adam and George Dance the Younger. These drawings sit side by side with 9,000 drawings in Soane’s own hand or those of the pupils in his office, covering his early work as a student, his time in Italy and the drawings produced in the course of his architectural practice from 1780 until the 1830s.
Browse (via the vertical menu to the left) and search results for Drawings include a mixture of Concise catalogue records – drawn from an outline list of the collection – and fuller records where drawings have been catalogued in more detail (an ongoing process).




