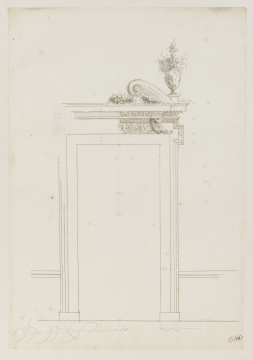
Browse
Reference number
Purpose
Aspect
Scale
Inscribed
Signed and dated
- Undated, but datable c.1693-94, with pencilled amendments by Hawksmoor datable c.1699
Medium and dimensions
Hand
Watermark
Notes
Hawksmoor's inscriptions are in a thicker, heavier graphite than the under-drawing of the design. They appear to have been added to an already complete design, prior to its execution in modified form. The only part of the design that appears to be in the same graphite as the inscriptions is the moulding that has been added to the top of the cornice. With this moulding the distance from the top of the cornice to the bottom of the 'ear' of the architrave is the 2 feet 2 inches dimension that Hawksmoor has inscribed immediately to the right. Distinct from this addition are the finer graphite lines of the plan of the architrave and the alternative scheme for a higher ear to the left-hand architrave. Both appear to belong to Gibbons's original design.Above the cornice, but overlapping the scroll, is a loosely sketched outline for an overdoor panel, slightly wider than it is high. It may be an addition to the design at a point when the decision was made to omit the ornaments above the cornice and embellish the wall over the door with a framed panel, as in the executed interiors of the King's Bedchamber and Little Bedchamber (see Thurley, 2003, fig. 193).
In all probability, Gibbons's drawing dates c.1693-94, near the end of the first phase of design and construction, but was not put in hand at that time; instead, it provided the basis for a simplified version of the door surround when work on the interiors resumed in 1699. By this time, Hawksmoor had assumed a greater degree of control over the works at Hampton Court. His sweeping style of pencilled inscription on this drawing is similar to that on a study for Bushy Park avenue of c.1699 at All Souls (Geraghty 2007, no. 224; AS IV.1).
Literature
Level
Sir John Soane's collection includes some 30,000 architectural, design and topographical drawings which is a very important resource for scholars worldwide. His was the first architect’s collection to attempt to preserve the best in design for the architectural profession in the future, and it did so by assembling as exemplars surviving drawings by great Renaissance masters and by the leading architects in Britain in the 17th and 18th centuries and his near contemporaries such as Sir William Chambers, Robert Adam and George Dance the Younger. These drawings sit side by side with 9,000 drawings in Soane’s own hand or those of the pupils in his office, covering his early work as a student, his time in Italy and the drawings produced in the course of his architectural practice from 1780 until the 1830s.
Browse (via the vertical menu to the left) and search results for Drawings include a mixture of Concise catalogue records – drawn from an outline list of the collection – and fuller records where drawings have been catalogued in more detail (an ongoing process).

