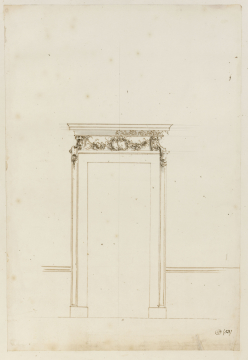Scale
Not indicated, but about 1 foot to just under 1 inch (compare 110/55)
Inscribed
In ink by George Dance at bottom right, Gd, and to right in C19 hand, (53) (the 3 changed from a 4)
Signed and dated
Medium and dimensions
Pen and brown ink over graphite under-drawing with warm grey wash; on laid paper, laid down; sheet and mounted flecked with dark brwon spots; small tear near right edge, 110 mm from bottom, and another tear, repaired, at bottom edge, 50 mm from right; 419 x 283
Hand
Gibbons
Watermark
Countermark: CDG
Notes
Although not bearing a scale, the scale of the drawing can be deduced by comparisons with the other three drawings in this group, all of which are identical in technique (110/55, 56, 57). Two of these three have dado rails drawn to the same pattern as here, and set at an identical height on the elevations (110/55, 57). This height scales at 2 feet 6 inches on 110/55. Accordingly, this drawing is to the same scale as 110/55 (1 foot to just under 1 inch), and its door opening is 3 feet wide. The openings of 110/55 and 57 are 4 feet wide. As 110/57 is for the inside of the King's Bedchamber, this design is probably for another door in the sequence of state apartments, and the obvious location would be the more private 'King's Writing Closet', which lies beyond the King's Little Bedchamber in the enfilade. The width of the door openings on the inside of this room, towards the King's Little Bedchamber on the west and Queen Mary's closet on the east, is just under 3 feet. The 2 feet 6 inches dimension on three of the drawings, including one for the King's Bedchamber, is exactly that of the dado in the Bedchamber and Little Bedchamber in the fabric, completed in 1699-1700 (see Wren's estimate of April 1699, Wren Society, IV, pp. 58-59). This dimension compares with a higher dado rail in the adjoining state rooms (3 feet 10 inches), and also with a higher rail in Gibbons's wall elevations of Queen Mary's Closet (e.g. 110/66, where it scales at 3 feet 6 inches). The design provides for a projecting doorcase around the door opening. This is apparent from the way the consoles at the ends of the frieze appear to lie flat on the top of the door frame, before turning over the corner and attaching themselves to the pilaster strips at the sides of the architrave. A shelf-like projection is also implied by the large bull-nose moulding across the top of the door, which implies a heavy horizontal element.
Literature
Wren Society, IV, pl. 41, top left
Level
Drawing
Digitisation of the Drawings Collection has been made possible through the generosity of the Leon Levy Foundation


