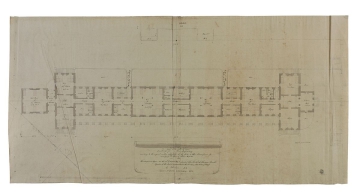
Browse
Reference number
Purpose
Aspect
Scale
Inscribed
Signed and dated
- 10-24 August 1809 (as per inscription)
Hand
Notes
The plan indicates a long narrow building with two slightly projecting wings on either end, forming an elongated 'H'. There appears to be an outer wall added to the north side however, which would account for the different shape shown in the block plan. The design indicates space for 42 patients on one floor (SM 67/5/18 shows only 38 berths, although some of the rooms are un-named). There are also circles marked out within the corridor, at each end, which may possibly indicate skylights. Rooms for the dead are labelled, slightly detached from the main building, presumably for control of infection. For the same reason the 'foul ward' (used for the treatment of patients with venereal diseases) is also slightly detached on the other side.
SM 67/5/18 also shows a rough elevation with a rusticated basement (which appears almost to be dug out), and small side buildings. In connection with the plan and its position, Soane noted in his report to the Commissioners of 13 April 1809 'After consulting the Physician and Surgeon of the Hospital, respecting what they conceive necessary to be done to carry the intentions of the Board into effect, and having attentively considered the subject, I have made a general Plan accordingly, which I beg leave to submit to the Board, trusting it will embrace the different objects in contemplation, and be at the same time attended with as little expence as the nature and extent of the accommodations required will allow of'.
The Latin inscription 'mihi turpe relinque est' translates as 'it is shameful for me to be left behind'. This was the motto adopted by George Dance for the Parma Academy Gold Medal competition of 1763. It was used again by Soane for his (unsuccessful) entries for the competition for St Luke's Hospital for Lunatics, 1777 and for a competition for prisons, 1781-2. A motto was used as competition entries had to be anonymous. Obviously this is not the case here but Soane must have felt it appropriate in some way.
Literature
M. Richardson, 'Soane in Chelsea', pp.45-51, The Chelsea Society Report, 1992
Level
Sir John Soane's collection includes some 30,000 architectural, design and topographical drawings which is a very important resource for scholars worldwide. His was the first architect’s collection to attempt to preserve the best in design for the architectural profession in the future, and it did so by assembling as exemplars surviving drawings by great Renaissance masters and by the leading architects in Britain in the 17th and 18th centuries and his near contemporaries such as Sir William Chambers, Robert Adam and George Dance the Younger. These drawings sit side by side with 9,000 drawings in Soane’s own hand or those of the pupils in his office, covering his early work as a student, his time in Italy and the drawings produced in the course of his architectural practice from 1780 until the 1830s.
Browse (via the vertical menu to the left) and search results for Drawings include a mixture of Concise catalogue records – drawn from an outline list of the collection – and fuller records where drawings have been catalogued in more detail (an ongoing process).

