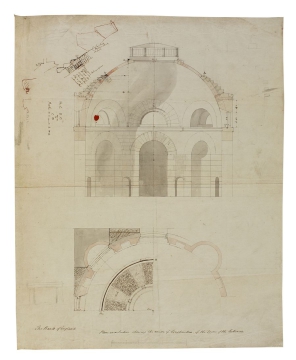
Browse
Reference number
Purpose
Aspect
Scale
Inscribed
Hand
Notes
The cones and brick provided a fire-proof, yet light, construction material. The cones were square and closed at one end, but basically circular in cross-section with the other end containing a small opening. Hollow bricks were used in Roman buildings for light-weight courses in domes and arches, and their popularity was revived in France in the 18th century. The cones were also employed in the vaulting of the Bank Stock Office and the Consols Transfer Office. It was the first time such construction had been employed in an English public building.
For more on cones, see M. Richardson & M. Stevens (ed.), John Soane architect: master of space and light, Royal Academy of Arts, 1999, p. 237, cat. 145-146 and S. B. Hamilton, 'The History of Hollow Bricks', Transactions and Journal of the British Ceramic Society, vol.58, 1959, pp.41-43. See SM M609 and SM M610 for full scale terracotta models of the cones.
Level
Sir John Soane's collection includes some 30,000 architectural, design and topographical drawings which is a very important resource for scholars worldwide. His was the first architect’s collection to attempt to preserve the best in design for the architectural profession in the future, and it did so by assembling as exemplars surviving drawings by great Renaissance masters and by the leading architects in Britain in the 17th and 18th centuries and his near contemporaries such as Sir William Chambers, Robert Adam and George Dance the Younger. These drawings sit side by side with 9,000 drawings in Soane’s own hand or those of the pupils in his office, covering his early work as a student, his time in Italy and the drawings produced in the course of his architectural practice from 1780 until the 1830s.
Browse (via the vertical menu to the left) and search results for Drawings include a mixture of Concise catalogue records – drawn from an outline list of the collection – and fuller records where drawings have been catalogued in more detail (an ongoing process).

