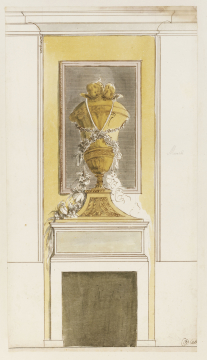Explore Collections


You are here:
CollectionsOnline
/
[10] Design for a chimney-piece with a large, garlanded urn, resting on a plinth and pedestal, above a plain fire surround
Browse
Reference number
SM, volume 110/47
Purpose
[10] Design for a chimney-piece with a large, garlanded urn, resting on a plinth and pedestal, above a plain fire surround
Aspect
Elevation
Scale
Not indicated, but about 7/8 in. to 1 foot
Inscribed
In graphite by Gibbons to right of overmantel, Mosaick; in ink by George Dance at bottom right, Gd, and to right in C19 hand, (46[)]
Signed and dated
- Undated, but datable 1689-94
Medium and dimensions
Pen and brown ink over graphite under-drawing, with yellow ochre, pink, green-grey and grey washes, and ruled graphite over the wash on the framed panel; base line of design redrawn in black ink; on laid paper, laid down, with pinkish-brown staining on right side of top edge; 7 mm repair strip in wove paper at bottom of sheet (probably 1850); 403 x 222
Hand
Gibbons
Watermark
Shield with a diagonal band of four parallel lines, surmounted by a fleur-de-lys (Strasbourg bend), over AJ
Notes
The design is the only one for a chimney-piece to include the dado of the adjoining walls. Gibbons has also run the cornice across the top of the sheet and drawn the architrave fixings for the yellow wall covering on both sides of the overmantel. No alternatives are shown, and the drawing is as much a part-wall elevation as a design for a chimney-piece. The design is a skilful essay in illusionistic display. The monumental urn appears over-scaled and impractical, but could have been truncated at the back, as there is insufficient depth for a complete urn. No cast shadow is indicated on the background panel and only narrow bands of shadow are applied to the left of the pedestal and fire surround, suggesting a relatively shallow projection overall. The word Mosaick inscribed by Gibbons in graphite in the right-hand wall area probably refers to a mosaic-effect, through the use of trellis- or lattice-work, rather than a tessillated coloured glass finish. This inscription appears to relate to the ruled graphite over-drawing on the grey-pink wash of the overmantel panel. Taken as a whole the chimney would have brought together, in a continuous ensemble, white and grey marble for the fire surround, gilded wood for the urn, limewood for the festoons, a trellis-like finish for the panel, painted timber for the frames, and a background wall covering of yellow damask extending from the floor to the underside of the cornice.
Literature
Thurley (2003), p. 179 and fig. 164; Wren Society, IV, pl. 34, top
Level
Drawing
Digitisation of the Drawings Collection has been made possible through the generosity of the Leon Levy Foundation
If you have any further information about this object, please contact us: drawings@soane.org.uk

