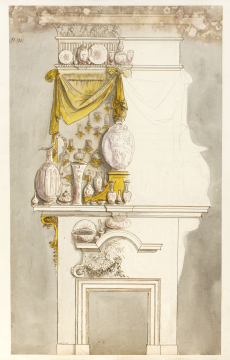
Browse
Reference number
Purpose
Aspect
Scale
Inscribed
Signed and dated
- Undated, but datable 1689-94
Medium and dimensions
Hand
Watermark
Notes
On the right side of the design Gibbons has drawn a more deeply projecting cornice above the outline of a larger supporting bracket. The entablature has a coved cornice with acanthus leaf decoration similar to that of 110/58 (section 6/2, no. 1), which is close to the executed cornice in the King's Little Bedchamber (see Thurley 2003, fig. 193). Another connection with this group in the motif of two rose bushes twisted together above the fire surround. This occurs on 110/62 (section 6/2, no. 4), and may suggest that the two drawings are close in date. The paper appears to be of the same type as used for the drawings in sections 6/1 and 2 (110/32, 35-38, and 110/58-60, 62), although no watermark is visible. The architrave of the fire surround is also detailed in an identical way to those in section 6/1. No scale is indicated but the height of the chimney-piece on the drawing from the base to the top of the cornice is 18 inches. The height from the floor to the top of the cornice in the principal rooms of the king's and queen's apartments is 22 feet. On that basis the scale of the drawing is in the region of 1 ft to 4/5 inch
Literature
Level
Exhibition history
The Genius of Grinling Gibbons: from Journeyman to Kings Carver, Fairfax House, York, 14 April - 14 September 2018
Sir John Soane's collection includes some 30,000 architectural, design and topographical drawings which is a very important resource for scholars worldwide. His was the first architect’s collection to attempt to preserve the best in design for the architectural profession in the future, and it did so by assembling as exemplars surviving drawings by great Renaissance masters and by the leading architects in Britain in the 17th and 18th centuries and his near contemporaries such as Sir William Chambers, Robert Adam and George Dance the Younger. These drawings sit side by side with 9,000 drawings in Soane’s own hand or those of the pupils in his office, covering his early work as a student, his time in Italy and the drawings produced in the course of his architectural practice from 1780 until the 1830s.
Browse (via the vertical menu to the left) and search results for Drawings include a mixture of Concise catalogue records – drawn from an outline list of the collection – and fuller records where drawings have been catalogued in more detail (an ongoing process).

