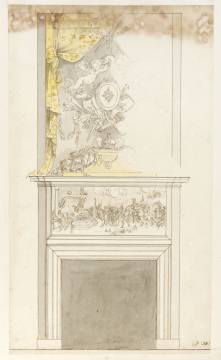
Browse
Reference number
Purpose
Aspect
Scale
Inscribed
Signed and dated
- Undated, but probably near beginning of period c. 1689-94
Medium and dimensions
Hand
Watermark
Notes
The chimney-piece itself has stronger relief than the other four in this early group of designs. It steps forward at the outer edge of the architrave frame of the fireplace opening, and this line marks the edge of the inner field of the overmantel. It steps forward again for the relief panel. This deeper central section supports the concave-sided pedestal on the mantel shelf. The theme of the chimney-piece is martial triumph. On the fire surround panel is a scene of captives being driven forward to pay homage to a king seated on a stepped dais, covered by a tent-like canopy. The canopy motif is taken up in the overmantel in the curtain frame to the central martial trophy grouping of an oval shield with a garter star, surrounded by symbols of battle and triumph, and below this a crowned pedestal stacked with vases and and other booty.Drawing 110/48 (6/3 no. 1) is either a preparatory sketch for this design, or has been derived from it.
Literature
Level
Exhibition history
Sir John Soane's collection includes some 30,000 architectural, design and topographical drawings which is a very important resource for scholars worldwide. His was the first architect’s collection to attempt to preserve the best in design for the architectural profession in the future, and it did so by assembling as exemplars surviving drawings by great Renaissance masters and by the leading architects in Britain in the 17th and 18th centuries and his near contemporaries such as Sir William Chambers, Robert Adam and George Dance the Younger. These drawings sit side by side with 9,000 drawings in Soane’s own hand or those of the pupils in his office, covering his early work as a student, his time in Italy and the drawings produced in the course of his architectural practice from 1780 until the 1830s.
Browse (via the vertical menu to the left) and search results for Drawings include a mixture of Concise catalogue records – drawn from an outline list of the collection – and fuller records where drawings have been catalogued in more detail (an ongoing process).

