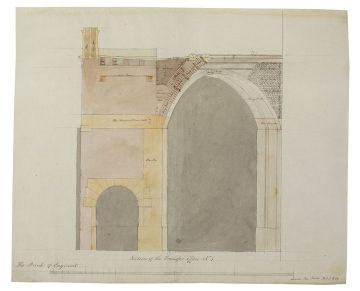
Browse
Reference number
Purpose
Aspect
Scale
Inscribed
Signed and dated
- Lincolns Inn Fields Febry 7 1799
Hand
Notes
The lightweight hollow pots were square and closed at one end, but basically circular in cross-section, with the other end domical and containing a small opening. Soane had also employed them in the vaulting of the Bank Stock Office. It was an ancient technique that was rediscovered at the end of the eighteenth century and it was the first time such construction had been employed in an English public building. For an example of a hollow-cone pot see M. Richardson & M. Stevens (ed.), John Soane architect: master of space and light, Royal Academy of Arts, 1999, p. 237, cat. 145-146.
The outline of the lantern above the central dome is sketched in pencil.
The Groined arch refers to the transverse arches of the groined-vaulted end-bays and the Trunk arch refers to the two longitudinal arches in the central barrel vault of the side-aisles, of which only the inner curve of the arch is seen. In W. Papworth [ed], The Dictionary of architecture, published in parts 1848-1892, volume VIII, the definition of Trunk arch is 'one of which only the intrados, and not the face is seen'.
Level
Sir John Soane's collection includes some 30,000 architectural, design and topographical drawings which is a very important resource for scholars worldwide. His was the first architect’s collection to attempt to preserve the best in design for the architectural profession in the future, and it did so by assembling as exemplars surviving drawings by great Renaissance masters and by the leading architects in Britain in the 17th and 18th centuries and his near contemporaries such as Sir William Chambers, Robert Adam and George Dance the Younger. These drawings sit side by side with 9,000 drawings in Soane’s own hand or those of the pupils in his office, covering his early work as a student, his time in Italy and the drawings produced in the course of his architectural practice from 1780 until the 1830s.
Browse (via the vertical menu to the left) and search results for Drawings include a mixture of Concise catalogue records – drawn from an outline list of the collection – and fuller records where drawings have been catalogued in more detail (an ongoing process).

