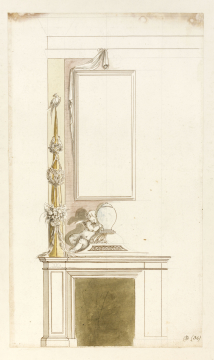Explore Collections


You are here:
CollectionsOnline
/
[3] Design for chimney-piece with a tall obelisk draped with wreaths at the side of the overmantel and a putto leaning against a vase on a pedestal in the centre of the mantel shelf
Browse
Reference number
SM, volume 110/34
Purpose
[3] Design for chimney-piece with a tall obelisk draped with wreaths at the side of the overmantel and a putto leaning against a vase on a pedestal in the centre of the mantel shelf
Aspect
Elevation, incomplete on right
Scale
About 7/8 inch to 1 foot
Inscribed
In ink by Dance at bottom right, Gd, and in a C19 hand to right, (34)
Signed and dated
- Undated, but datable 1689-94
Medium and dimensions
Pen and brown ink with pink, light green, yellow, green-grey, blue and grey washes over graphite under drawing, with ruled graphite shading on the pink wall covering and freehand graphite shading on the obelisk on laid paper, with slight staining in top 15 mm 410 x 237
Hand
Gibbons
Watermark
Shield with a 4-line diagonal band above 'AJ' (Abraham Jansen), and above the shield a large fleur-de-lys (Strabourg bend: ask Peter Bower)
Notes
The porcelain vase stands on a gadrooned convex podium that rests on a convex-sided plinth with fishscale decoration on its central relief panel. The vase would probably have been in porcelain rather than trompe l'oeil carving. The ruled graphite lines on the pink of the wall covering around the picture frame may indicate the sheen of damask, or mosaic (see 1, above; 110/24). Limewood carving would probably have been restricted to the draped ribbons and wreaths of flowers and laurel leaves around the obelisk, and to the draped curtains over the top of the picture frame. It is possible that the draped obelisk is intended as a symbol of mourning and that the design could, therefore, post-date the death of Queen Mary in December 1694. Gibbons has sketched and partly inked the outlines of a three-part entablature at the top of the design. This would indicate a principal state room.
Literature
Wren Society, IV, pl. 30, bottom
Level
Drawing
Digitisation of the Drawings Collection has been made possible through the generosity of the Leon Levy Foundation
If you have any further information about this object, please contact us: drawings@soane.org.uk

