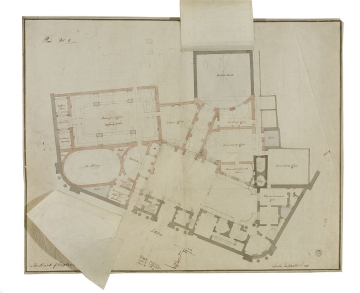Scale
bar scale
Inscribed
Plan No 2, This Drawing shewn to the Com.ee of / Building, & approved of by / them, Oct. 10. 1797, / Present Mr Govr [Stephen Thornton] / Mr [Edward] Darell / Mr [Daniel] Giles / Mr [Samuel] Bosanquet, plan labelled: Lothbury, Accountant Generals' / Room., Deputy Accountants / office, Accountants office(twice), Lobby, Interior Office, Transfer Office / 82 feet by 50 feet., Wills & / Powers, Chief Clerk, Unclaimed / Dividend, on flier: NB This idea was the first but not / being satisfactory to me I did not / shew it to the Com: of Sep: 21 last / but it was added on the 10th of Oct. 97 / as a Gentleman had objected / to the straight entrance proposed, / the Com:e took into consideration this day (Oct: 10. 1797) & were / of opinion the other idea was preferable / & discussed this to be omitted & / adopted the other. / J.S. Oct.10.97 (inside fliers) The Library, Court, Account[ant] Genl / of the / High Court / of / Chancery, Closet, Vestibule, Bullion Court, Secretarys Office, and some dimensions given
Signed and dated
- Lincolns Inn Fields. Octr 3d 1797
Hand
Soane office and Soane
Notes
This drawing is an alternative design for the north-east extension. Soane presented two plans and two models on 19 September, followed by more elevations of the Court the next day. On 21 September 1797, as Soane's private notebook records, Soane accompanied the Building Committee on a walk through the site. It is apparent that the directors felt that the intended building works were a major decision. Four extra committee members were temporarily appointed for the building proposal. One of these supplementary members, Mr Thomas Dea, voiced opinions about the plan on 21 September. His suggestion for altering the Bullion passage is responded to with the flier of this drawing. He was apparently concerned that the public could see the unloading of bullion and coin from the street, and so Soane gave him a plan that would obscure such views. In the end, however, the directors preferred the original plan.
For another drawing approved by the Committee on 10 October, see SM 10/1/40.
See SM M1384 for a model of Lothbury Court submitted to the Directors in October 1797.
Level
Drawing
Digitisation of the Drawings Collection has been made possible through the generosity of the Leon Levy Foundation
Sir John Soane's collection includes some 30,000 architectural,
design and topographical drawings which is a very important resource for
scholars worldwide. His was the first architect’s collection to attempt to
preserve the best in design for the architectural profession in the future, and
it did so by assembling as exemplars surviving drawings by great Renaissance
masters and by the leading architects in Britain in the 17th and 18th centuries
and his near contemporaries such as Sir William Chambers, Robert Adam and
George Dance the Younger. These drawings sit side by side with 9,000 drawings
in Soane’s own hand or those of the pupils in his office, covering his early
work as a student, his time in Italy and the drawings produced in the course of
his architectural practice from 1780 until the 1830s.
Browse (via the vertical menu to the left) and search results for Drawings include a mixture of
Concise catalogue records – drawn from an outline list of the collection – and
fuller records where drawings have been catalogued in more detail (an ongoing
process).


