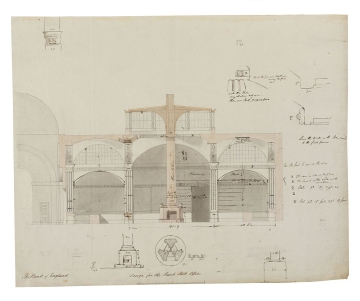
Browse
Reference number
Purpose
Aspect
Scale
Inscribed
Signed and dated
- datable to January 1792
Medium and dimensions
Hand
Notes
The key refers to important features. A is for the fascia at the springing of the lower arches, a copy of the wave-scroll moulding from the adjacent vestibule to the Bank's east wing built by Taylor in 1765-68 (not realised in the built design). B is for the frieze running through the level of the pilaster caps, a variation of the fret moulding from the first-century Athenian Tower of the Winds (mis-called a Temple here) that Soane greatly admired (realised). C is for the four arch soffits, a vine moulding derived from plates 51 and 23 of Robert Wood's The Ruins of Palmyra (1753) another much admired source (not realised). D is for around the oculus beneath the lantern, a fret moulding as in Taylor's Bank Governor's Waiting Room (not realised). E is for the lantern cornice's modillions derived again from Wood's Palmyra, here plates 15 and 19 (not realised).
Literature
E. Schumann-Bacia, John Soane and the Bank of England, 1991, pp. 52-53, ill. 38
J. Summerson, 'The evolution of Soane's Bank Stock Office in the Bank of England', The unromantic castle, 1990, pp. 151 & 153-154, ill. 130
Level
Sir John Soane's collection includes some 30,000 architectural, design and topographical drawings which is a very important resource for scholars worldwide. His was the first architect’s collection to attempt to preserve the best in design for the architectural profession in the future, and it did so by assembling as exemplars surviving drawings by great Renaissance masters and by the leading architects in Britain in the 17th and 18th centuries and his near contemporaries such as Sir William Chambers, Robert Adam and George Dance the Younger. These drawings sit side by side with 9,000 drawings in Soane’s own hand or those of the pupils in his office, covering his early work as a student, his time in Italy and the drawings produced in the course of his architectural practice from 1780 until the 1830s.
Browse (via the vertical menu to the left) and search results for Drawings include a mixture of Concise catalogue records – drawn from an outline list of the collection – and fuller records where drawings have been catalogued in more detail (an ongoing process).

