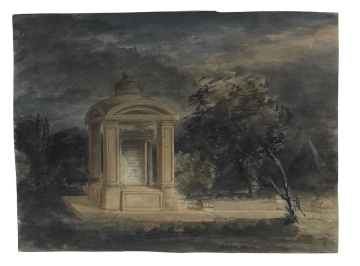
Browse
Reference number
Purpose
Aspect
Scale
Medium and dimensions
Hand
Watermark
Notes
None of the other drawings show anything more than what may be read as a threshold or possibly a top step. Except, that is, for the small plan on drawing 47 (attributed to J. M. Gandy) which shows twelve steps, as does the published plan for which the it was made (J. Soane, Designs for public and private buildings, 1828, plate 54). In fact, since the sunken area is externally no more than four feet wide and nine feet long, it is difficult to know how a stair could be fitted in that would allow for the dignified transition of a coffin from the hearse to the vault.
At the present time, the vault is fronted by a rectangular pit without stairs except for two carved out of the west front of the base upon which the monument sits; the vault itself is sealed with stone slabs and there is no gated entrance to the vault such as that shown here.
Summerson (op.cit. above) wrote that beyond the entrance 'is a sunken area, a pit, where one would expect to find steps leading down to the vault. But there are no steps and probably never were. The entrance to the gate is, and probably always was, walled up. There is not even a symbolic door.' Bowdler and Woodward (op.cit. above) writing later describe the construction of a flight of steps to the vault as ' Pharaonic in mood' and 'unique'. Unique because 'the standard method of entering a vault ... was to burrow down at one end of the tomb and insert a coffin through this narrow trench.'
Literature
Level
Sir John Soane's collection includes some 30,000 architectural, design and topographical drawings which is a very important resource for scholars worldwide. His was the first architect’s collection to attempt to preserve the best in design for the architectural profession in the future, and it did so by assembling as exemplars surviving drawings by great Renaissance masters and by the leading architects in Britain in the 17th and 18th centuries and his near contemporaries such as Sir William Chambers, Robert Adam and George Dance the Younger. These drawings sit side by side with 9,000 drawings in Soane’s own hand or those of the pupils in his office, covering his early work as a student, his time in Italy and the drawings produced in the course of his architectural practice from 1780 until the 1830s.
Browse (via the vertical menu to the left) and search results for Drawings include a mixture of Concise catalogue records – drawn from an outline list of the collection – and fuller records where drawings have been catalogued in more detail (an ongoing process).

