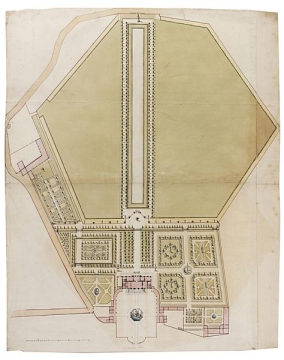Scale
100 feet to just under 1 5/8 inches (41 mm)
Inscribed
By Henry Wise (?) in pen and brown ink at bottom centre, Buckingham House; and at bottom right, lengthwise, below join with narrow additional strip, in pen and brown ink, 4; and on verso in pencil in C18-19 hand, Gard, and with pencil inscriptions by A.T. Bolton.
Signed and dated
Medium and dimensions
Pen and grey ink with green, red, pink, brown and blue washes, on laid paper, comprising a single sheet, 515 mm wide, but with additional strip, about 50 mm wide, apparently contemporary, joined at right-hand edge; 703 x 564
Hand
Henry Wise
Notes
The plan of the house predates construction, for in the completed plan, shown in a drawing at All Souls College, Oxford, dated 1721, the central three-bay projection is set in from the dividing walls behind and projects less (Geraghty 2007, p. 221; see also Wren Society, VII, pl. 34). The front steps project more deeply on the 1721 plan and the front right-hand end room has no staircase. Thus the drawing appears to be a highly finished proposal for the entire layout of Buckingham House and its the gardens in 1702, when Captain William Wynne, working perhaps to instructions by William Talman, undertook, or 'conducted', the design of the house, assisted by John Fitch, who built the main structure by contract for £7000 (Colvin suggests that Colen Campbell's word 'conducted' may indicate that Wynne was carrying out someone else's design; see Colvin, 2008, pp. 1135 and 1010). Wynne, Fitch and perhaps Talman were working for John Sheffield, the 1st Duke of Buckingham. Henry Wise's role was the design of the formal garden. His work at Buckingham House is not specifically documented but the drawing is strikingly similar in its conventions to those for the gardens at Hampton Court, c.1710-11 (SM 111/39 and 40) and for the Maestricht Garden at Windsor Castle (SM 111/45). It must therefore be in Wise's hand. As such, it is one of his earliest surviving drawings for a formal garden. The shared provenance of all four drawings in volume 111 reinforces the connection with William Talman, and underscores the attribution to Wise himself. Wise was closely involved with Buckingham when the grounds of the house were being laid out, as he had charge of the adjoining royal Park at St James's Palace. Work was in hand by August 1703, when the Surveyor General of Crown Lands, Samuel Travers, was informed that 'the Duke of Buckingham, upon rebuilding his house, hath gon[e] further into the Park than he had leave from the Queen to do' (Green, Henry Wise, p. 92). There appears to be no basis for the attribution of the drawing to Charles Bridgeman (Willis, op. cit.).
Buckingham House faced east, and its main east front was aligned with the Mall on the north side of St James's Park. The long straight canal in the centre of the rear garden (now the site of Buckingham Palace's garden), was thus a continuation of the axis of the Mall. The All Souls plan shows the house and the front portion of the garden and demonstrates that Wise's plan was followed closely in execution. The drawing shows a sculptural group of Neptune on horseback in the central octagonal pond. This group does not appear to have been executed.
Literature
Wren Society, VII (1930), p. 255, pl. 35; D. Green, Gardener to Queen Anne: Henry Wise (1653-1738) and the Formal Garden (1956), p. 92, pl. 29; P. Willis, Charles Bridgeman and the English Landscape Garden, 2002, pp. 178, 426, and pl. 193a (attributed to Charles Bridgeman, c.1726-38 and pl. 193a). A. Geraghty, The Architectural Drawings of Sir Christopher Wren at All Souls College Oxford: A Complete Catalogue, p. 221; Colvin, Dictionary, 2008, p. 1135
Level
Drawing
Digitisation of the Drawings Collection has been made possible through the generosity of the Leon Levy Foundation


