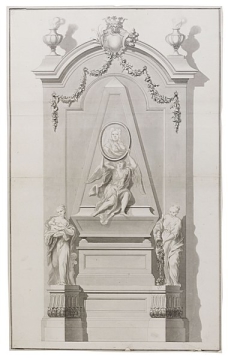Scale
1 foot to 1 1/16 inches (27 mm) (marked along lower ruled border)
Inscribed
On verso in pencil in C18-19 hand, Gard
Signed and dated
Medium and dimensions
Pen and brush, with grey and black ink and grey washes, over fine pencil under drawing, and with grey-black ruled ink border; on laid paper; 653 x 405.
Hand
James Gibbs
Watermark
Strasbourg Lily / 4 = IV
Notes
In design and technique this drawing is the companion to one at Welbeck of similar tabernacle-frame composition, in which sarcophagus on a rectangular pedestal base is backed by an obelisk panel framing an image of the Duke (Wren Society, XVII, pl. 13). Here, a winged victory holds an oval medallion portait of the Duke, while on the Welbeck design the Duke's bust is set on a circular pedestal on top of the sarcophagus. Both drawings have identical double-ruled borders with a scale bar marked across the lower border. The two standing votive figures are set on angled pedestals carved with gadrooned and acanthus ornament and the monument is crowned by a segmental cornice with an armorial crest in the centre, from which hang festoons. The figure on the left is Charity and on the right Abundance. The figure of fame on the sarcophagus is shown rising up from a seate position to display a medallion of the Duke, thus symbolising posthumous fame. The cartouche in the pediment has a strapwork border and displays alternative fronds of palm on the left and oak (?) on the right. In the executed design, 2, the Duke's effigy is more prominent, and the architectural frame is far grander.
Literature
Wren Society, XII (1935), pl. 33; T. Friedman, James Gibbs, 1984, pp. 87-88, 314, pl. 76.
Level
Drawing
Digitisation of the Drawings Collection has been made possible through the generosity of the Leon Levy Foundation
Sir John Soane's collection includes some 30,000 architectural,
design and topographical drawings which is a very important resource for
scholars worldwide. His was the first architect’s collection to attempt to
preserve the best in design for the architectural profession in the future, and
it did so by assembling as exemplars surviving drawings by great Renaissance
masters and by the leading architects in Britain in the 17th and 18th centuries
and his near contemporaries such as Sir William Chambers, Robert Adam and
George Dance the Younger. These drawings sit side by side with 9,000 drawings
in Soane’s own hand or those of the pupils in his office, covering his early
work as a student, his time in Italy and the drawings produced in the course of
his architectural practice from 1780 until the 1830s.
Browse (via the vertical menu to the left) and search results for Drawings include a mixture of
Concise catalogue records – drawn from an outline list of the collection – and
fuller records where drawings have been catalogued in more detail (an ongoing
process).


