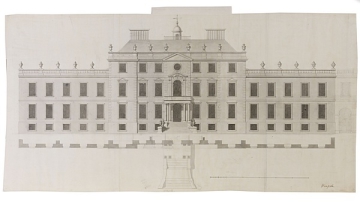Scale
10 feet to 1 ½ inches (just over) (10 feet to 38.5 mm)
Inscribed
In pen and brown ink at bottom centre (by Gibbs?), Wimpole; and at bottom right (also Gibbs?), Wimpole; and in pencil below the latter in a C19-20 hand (Arthur Bolton's?), by Guibert; and in pencil by Gibbs with dimensions around the centre of the elevation and plan, including 16 ft 5 in ½ above the central window; and on verso, in pencil in C19-20 hands, vertically, on right side, Plans of Wimpole (by Soane?), and in right-centre, Gard.
Signed and dated
Medium and dimensions
Pen and grey ink with grey wash over fine pencil with alterations and additions in pencil, and with black ink ruled border; on two joined sheets of thick laid paper, 423 x 832
Hand
James Gibbs
Watermark
Strasbourg bend (twice) = IV
Notes
This elevation, and the accompanying design for the north (rear) elevation of Wimpole, at 3 (111/18), are Gibbs's earliest known designs for the fronts of the building. He gave most attention to the entrance front, producing three designs in all. The pencil amendments on this elevation relate to the two variant designs for the entrance front in the National Trust's collections at Wimpole (Adshead, cat. 9). There are no variants for the rear elevation design.The pencil-sketched alterations to the plan and elevation on this drawing are: (1) bringing the line of the central portion of the wall of the main block forward, flush with the walls of the end pavilions; (2) changing the single central first-floor window to a three-light Venetian window; (3) reducing the height of the chimney stack; (4) adding a single bay with a ground-floor arch to the right-hand (east) wing, presumably set back from the main front; (5) widening the splay of the front steps; (6), adding four narrow walls being the central wall piers either side of the main entrance; and (7) raising two chimney stacks above the left-hand wing. Of these proposed changes (1), (3) and (4) were incorporated in the two alternatives designs at Wimpole. The upper of the alternatives has the continuous flat front sketched in pencil on this plan. On both alternatives Gibbs experimented with raising the wings by an attic storey.
Literature
Wren Society, XVII, pp. 9-11 and pl. 16; T. Friedman, James Gibbs, 1984, p. 114, pl. 111; D. Adshead, Wimpole, 2007; cat. 9, pp. 9-10.
Level
Drawing
Digitisation of the Drawings Collection has been made possible through the generosity of the Leon Levy Foundation


