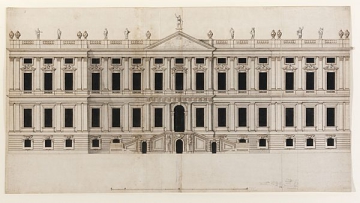Scale
100 feet to 12 9/10 inches (10 feet to 33 mm)
Inscribed
In pencil by John Talman, at lower right centre, D of Newcastle; and to right of scale bar in pencil in C18 hand, 100 feet in Scale; and to right of this in pencil with calculations by Arthur Bolton, c.1920s; and on verso, on left side, in pencil, by John Talman, D of Newcastle at Haughton belonging to ye mark [small triangle with circles at each apex, with triangle and asterisk below], and on right side, in pen and brown ink on ruled pencil lines, by an unknown hand (possibly William Talman's), The principal front of an house at Haughton in Northamptonshire [sic], designed for his Grace the Duke of Newcastle.
Signed and dated
Medium and dimensions
Pen and brown ink with grey and black washes, and with grey ink and grey wash for the busts and statues; some sketched pencil additions to first-floor pedestals; and pencil, with some ink additions in tympanum of pediment.
Hand
William Talman
Watermark
Strasbourg bend
Notes
This proposal for a grand palazzo-style country house develops the scheme in the preliminary plan in 1 (111/31), and is closely related to the plan in 2 (111/28), to which it corresponds dimensionally. Worsley has argued that Talman used a preliminary design by Palladio for the Palazzo Chiericati as a source for this elevation. The drawing in question, however (RIBA SC208/VIII/IIr), was not in his collection; it was acquired by Lord Burlington in Italy in 1719 (see H, Burns, G. Beltramini, eds., Palladio (London, 2008), cat. 45). The resemblance with the Palazzo Chiericati is generic, since Talman is here adopting the same palazzo form, with an enriched piano nobile at first-floor level, the first-floor windows having broken pediments framing busts, with mezzanine windows directly above these. The grey pen-and-wash figurative drawing is a hallmark of Talman's drawing style. It is found on less finished examples, like the alternative scheme at 7, below (111/34), where crouching lions, similar to those drawn in pencil in the pediment tympanum, are placed above the pediment. Talman's figures are awkwardly proportioned, with over-sized torsos and limbs, and cat-like faces with close-set features.
Literature
Wren Society, XII, pp. 7-8, pl. 39; J. Harris, William Talman: Maverick Architect (1982), p. 38, pl. 69; G. Worsley, 'William Talman, some stylistic suggestions', The Georgian Group Journal, 1992, pp. 14-16; G. Worsley, Classical Architecture in Britain: The Heroic Age, 1995, p. 86, pl. 103
Level
Drawing
Exhibition history
Baukunst Nach Der Natur - Die Erben Palladios in Nordeuropa, Museum für Hamburgische Geschichte, Hamburg, 30 May - 31 August 1997
Digitisation of the Drawings Collection has been made possible through the generosity of the Leon Levy Foundation


