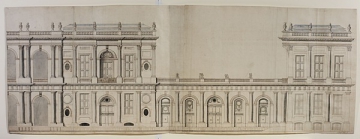Scale
¼ inch to 1 foot (approximately)
Inscribed
Inscribed in pencil at bottom centre (by Arthur Bolton?), 6 - 0, and by later hand, in pen and brown ink, at bottom right, S.r Christ. Wren fe. Inscribed on verso, near right-hand lower edge, in ink (beneath modern tissue backing), in a seventeenth-century hand, R.J., and in ink at bottom centre of right-hand half of sheet, 16; and at bottom left-hand side, in pencil, 6 - 0. Above, in pencil, Arthur Bolton has written Columbiers, a reference to the watermark (see below).
Signed and dated
- undated, but 1660s to early 1680s on stylistic grounds.
Medium and dimensions
Pen and brown and grey ink, with grey wash, over faint pencil under drawing. Two sheets of laid paper, joined at centre, backed by tissue, and reinforced vertically with canvas tape behind the near the left-hand end of the verso. 461 x 1251.
Hand
Unidentified draughtsman, possibly William Talman.
Watermark
Auvergne Circlet & Cross. Countermark: B heart C in a lozenge (from mill of Benoit Colombier; see English Baroque architectural drawings, Introduction; Heawood no. 226).
Notes
Although long attributed to Wren, c.1666, the technique and architectural character of this large design does not present any direct comparisons with Wren's designs in the mid-1660s. The swags, Corinthian capitals and method of shading the balusters and columns are all differently handled. The column shafts themselves are crudely drawn, tapering outwards to the entasis point and then inwards, in a cigar-shaped profile, not found in any of Wren's own designs. There is also an uncharacteristic attention to the decorative details of window shutters and woodwork panelling, all of which suggest an architect or draughtsman familiar with French interior decoration in the period c.1640-c.1660. One possible candidate is William Talman. The drawing of the fluted Corinthian columns, vases, the mixture of grey and brown inks, and above all the contorted figures and beasts with cat-like faces can be compared with similar motifs on Talman's finely finished drawings for Haughton in c.1702-03. If this is an early Talman drawing, it could be associated with a river-side town house, or even the Custom House, where Talman held a sinecure from 1678. The paper is also untypical of Wren's drawings. A paper from the same Benoit Colombier mill in the Auvergne is used for 2.
Literature
Wren Society, V, pl. 1 (top)
Level
Drawing
Digitisation of the Drawings Collection has been made possible through the generosity of the Leon Levy Foundation


