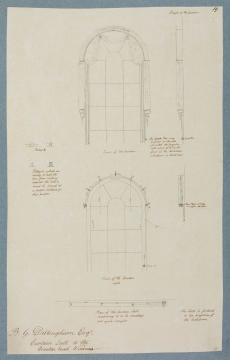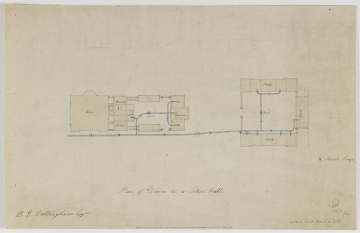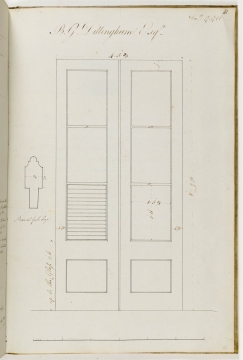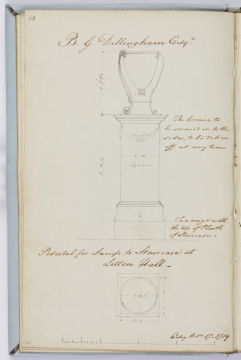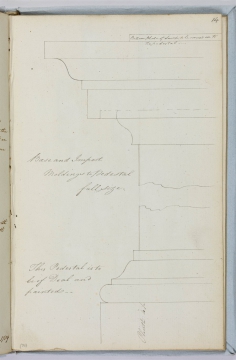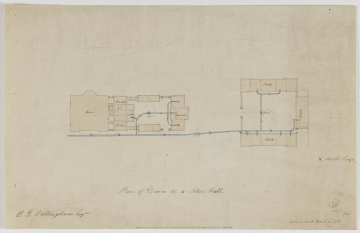
Browse
Reference number
Purpose
Aspect
71 Plan of Drains &c to Letton Hall
72 Record copy of elevation for a glazed door, and detail for a Bar at full size
73 Record copy of plan and elevation of Pedestal for Lamp to Staircase at / Letton Hall
74 Record copy of full size details for pedestal
Scale
Inscribed
71 as above, A. Stench Trap, House, Kitchen, Housekeeper, Cesspool, Brewhouse, Stables (three times), Grate and (pipes) diameter given, that is, 10 inch, 18 inch and 2 feet 6 inches
72 as above, up to the Glass 2' 6' and dimensions given
73 as above, The Cornice to / be screwed on to the / sides, to be taken / off at any time, To range with / the top of Plinth / of Staircase and some dimensions given
74 Bottom plate of Lamp to be screwed on to / the pedestal, Base and Impost / Moldings to Pedestal / full size, This Pedestal is to / be of Deal and / painted and Plinth 4½ '
Signed and dated
- 70 dateable to 27 August 1787 (Gurdon trancription of Letton papers, SM green box file)
71 Welbeck Street March 4th 1788
72 Decbr 17. 1788
73 Copy Octr 1789
Medium and dimensions
Hand
Watermark
Notes
Drawing 71: the house and kitchen are not shown as connected to this presumably second phase of drainage. There is an entry in SM Journal No.1 for 5 March 1788, p.13, 'Sent by Mr Neill 1 drawing of / Drains, 1 do of Stench Traps / for the Workmen on ½ a Sheet / of Royal Paper each'.
Drawing 72: the double door is 4 feet 5 3/8 inch wide and 8 feet 9½ inches tall. The bottom of the door, up to a height of 2 feet 6 inches is wood panelled and above are glass panels.
Drawings 73-74: the pedestal is 1' 0' / Square and 2' 10¼' high and supports a lamp with lyre-shaped brackets.
Level
Sir John Soane's collection includes some 30,000 architectural, design and topographical drawings which is a very important resource for scholars worldwide. His was the first architect’s collection to attempt to preserve the best in design for the architectural profession in the future, and it did so by assembling as exemplars surviving drawings by great Renaissance masters and by the leading architects in Britain in the 17th and 18th centuries and his near contemporaries such as Sir William Chambers, Robert Adam and George Dance the Younger. These drawings sit side by side with 9,000 drawings in Soane’s own hand or those of the pupils in his office, covering his early work as a student, his time in Italy and the drawings produced in the course of his architectural practice from 1780 until the 1830s.
Browse (via the vertical menu to the left) and search results for Drawings include a mixture of Concise catalogue records – drawn from an outline list of the collection – and fuller records where drawings have been catalogued in more detail (an ongoing process).
