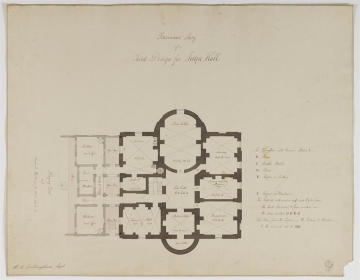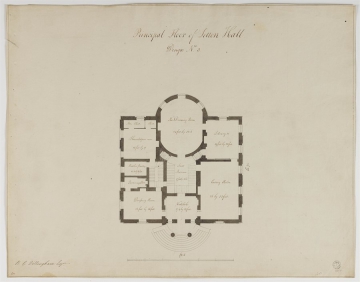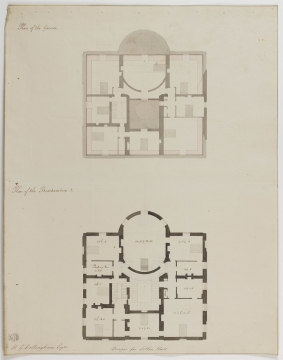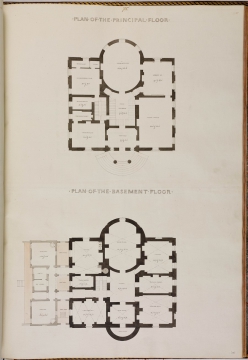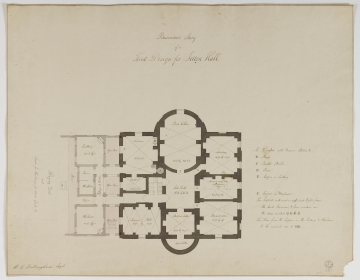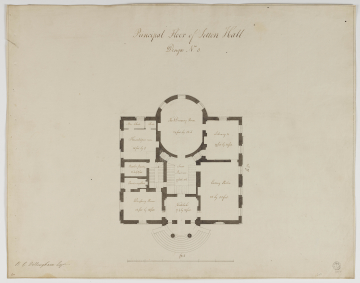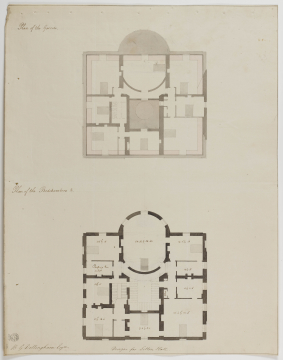
Browse
Reference number
Purpose
Aspect
14 Principal Floor of Letton Hall / Design No 3
15 Plan of the Garrets and Plan of the Bedchambers &c
16 Later record copies of Plan of the Basement Floor and Plan of the Principal Floor
Scale
Inscribed
14 as above, labelled Vestibule, Great Staircase, The Drawing Room, Library &c, Eating Parlor, (left hand side) Dressing Room, Powdering Closet, Butlers Pantry, Housekeepers room, Store Closet, Closet and dimensions given
15 as above, Designs for Letton Hall and dimensions given with seven bedrooms, four Dressing Room[s] and a Closet on the bedroom floor and eight bedrooms on the garret floor and dimensions given (verso, Baldwin) Mr Dillingham / Plan of Bedchambers / & Garrets
16 as above
Signed and dated
- (13-16) datable to 1783? or 1784?
Medium and dimensions
Hand
Watermark
Notes
Drawing 15, with drawings 8 and 20, are the only surviving drawings for Letton Hall to show the bedroom and attic floors. Nos 8 and 15 do not correspond with the published 'Plan of the Attic Story' and 'Plan of the Chamber Story' (plate 9, Plans, elevations and sections of buildings executed in the counties of Norfolk, Suffolk .... 1788 (i.e.1789) but drawing 20 is close though with embellishments.
Drawing 16 was copied from drawings 13 and 14.
Level
Sir John Soane's collection includes some 30,000 architectural, design and topographical drawings which is a very important resource for scholars worldwide. His was the first architect’s collection to attempt to preserve the best in design for the architectural profession in the future, and it did so by assembling as exemplars surviving drawings by great Renaissance masters and by the leading architects in Britain in the 17th and 18th centuries and his near contemporaries such as Sir William Chambers, Robert Adam and George Dance the Younger. These drawings sit side by side with 9,000 drawings in Soane’s own hand or those of the pupils in his office, covering his early work as a student, his time in Italy and the drawings produced in the course of his architectural practice from 1780 until the 1830s.
Browse (via the vertical menu to the left) and search results for Drawings include a mixture of Concise catalogue records – drawn from an outline list of the collection – and fuller records where drawings have been catalogued in more detail (an ongoing process).
