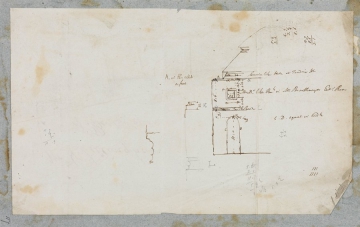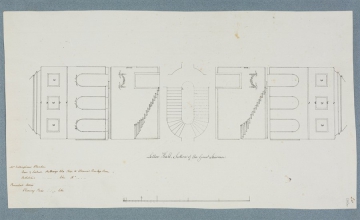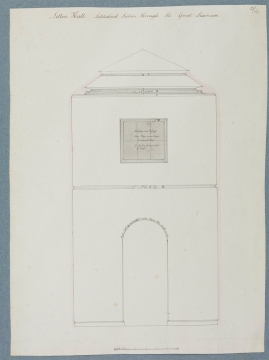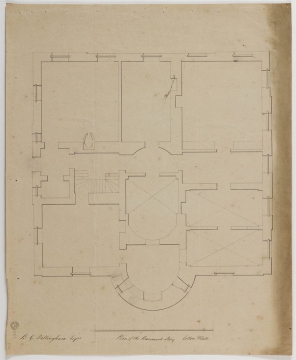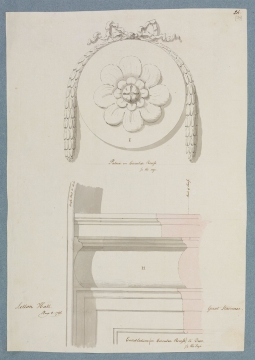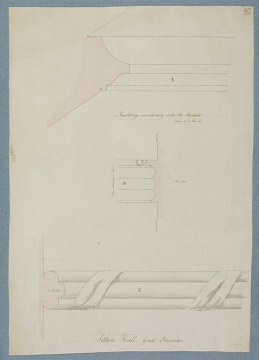
Browse
Reference number
Purpose
Aspect
44 Copy of details of Mouldings immediately under the Skylight including reed and ribbon moulding
Scale
Inscribed
Signed and dated
- (43) Aug: 8: 1786
Medium and dimensions
Hand
Watermark
Notes
D.Stroud notes (op.cit., p.242) that Soane made alterations in 1784 to Taverham Hall, Norfolk which included a new drawing-room and dining-room; Tendring Hall, Suffolk was designed by Soane for Admiral Joshua Rowley, 1784-6. Presumably the section catalogued was made in 1784 or 1785 and Soane was sensibly re-using designs for mouldings that he had employed at Taverham and Tendring. Soane took on his first pupil (John Sanders aged 16) on 1 September 1784. Probably Sanders was required to make a working drawing to scale following Soane's dimensions and instructions as to types of mouldings.
The other drawings (40-44) are neat copies to a reduced scale of working drawings, the draughtsmanship attributed to John Sanders, mounted into 'Miscellaneous / Drawings / of / Architectural / Designs / Sir John Soane / No II' (volume 57).
Literature
Level
Sir John Soane's collection includes some 30,000 architectural, design and topographical drawings which is a very important resource for scholars worldwide. His was the first architect’s collection to attempt to preserve the best in design for the architectural profession in the future, and it did so by assembling as exemplars surviving drawings by great Renaissance masters and by the leading architects in Britain in the 17th and 18th centuries and his near contemporaries such as Sir William Chambers, Robert Adam and George Dance the Younger. These drawings sit side by side with 9,000 drawings in Soane’s own hand or those of the pupils in his office, covering his early work as a student, his time in Italy and the drawings produced in the course of his architectural practice from 1780 until the 1830s.
Browse (via the vertical menu to the left) and search results for Drawings include a mixture of Concise catalogue records – drawn from an outline list of the collection – and fuller records where drawings have been catalogued in more detail (an ongoing process).
