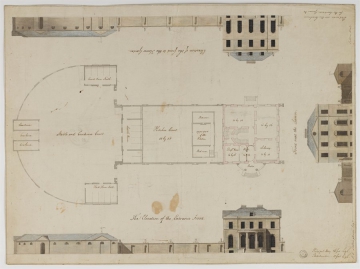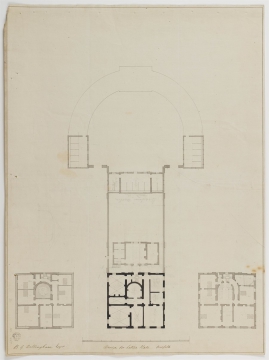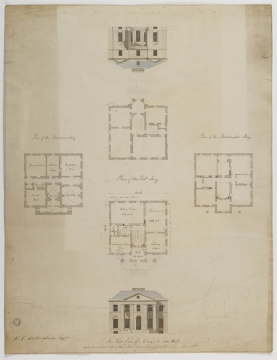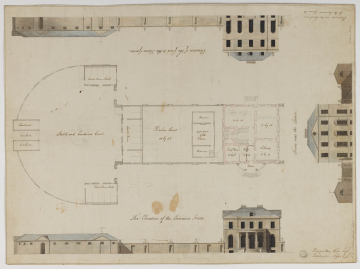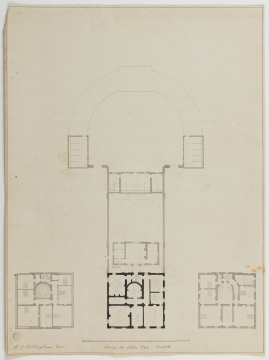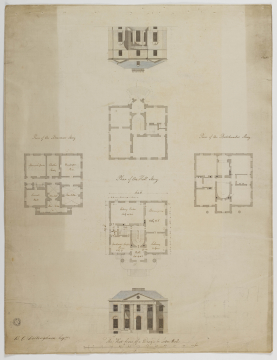
Browse
Reference number
Purpose
Aspect
8 Plan of house (showing basement floor) and of offices and stables, with plans of the two upper floors with 12 bedrooms in all
9 Plan of the Basement Story, alternative Plan[s] of the Hall Story, Plan of the Bedchamber Story, alternative elevations of The West front of a Design for Letton Hall and feint (Soane, pencil) sketch plan. The house is of two storeys with attic and basement.
Scale
Inscribed
8 (Soane, pencil) Brewhouse, Washouse / Laundry &c, Hayloft, No Hayloft / over this Stable and verso (Baldwin), Mr Dillingham / a General Plan of House / & offices shewing Garrets / & Bed Chamber floor
9 above, rooms labelled (basement) Servants / Hall, Stewards Parler, Butler's / Pantry, Housekeepers / Room, Beer Cellar (twice), Wine Cell:, (ground floor or 'Hall Story') Gentleman's dressing / Room, Eating Parlor, Drawing room, Library, Hall / Cube of 14':3"
Signed and dated
- (7) 1783 (8-9) datable to 1783
Medium and dimensions
Hand
Watermark
Notes
Drawing 7 (with 8) continues the idea of a stables and coach-houses on a semi-elliptical plan though the accommodation is more modest than that seen in drawings 1-6. In addition, the kitchen court and offices and the house are now shown. The size of the house in the three drawings is much the same ( drawings 7-8, 61 feet by 65 feet and 64 feet 6 inches by 59 feet 6 inches in drawing 9). The entrance elevation of drawing 7 is five bays wide and has a single-storey, Greek Doric portico on a semcircular plan.
Drawings 8 and 9, also drawings 13 and 18 , are the only surviving drawings for Letton Hall to show bed chamber and/or attic floors. They do not correspond with the published 'Plan of the Attic Story' and 'Plan of the Chamber Story' (plate 9, Plans, elevations and sections of buildings executed in the counties of Norfolk, Suffolk .... 1788 (i.e.1789) though drawing 18 is close but with sketched-in embellishments. On drawing 9 is an alternative (three-bay-front) plan that is quite close to plate 7 (plan).
The alternative front elevations of drawing 9 show a pedimented, two-storey portico with a Greek Doric order approached by six steps and with a semicircular-arched door into a hall that is a cube of 14 feet 3 inches. The alternative elevation has a single-storey, Greek Doric portico on a segmental plan that appears, more or less, as in drawing 7 as well as in the final design.
The '1783' casually pencilled by Soane on drawing 7 could indicate a date for the drawings.
Level
Sir John Soane's collection includes some 30,000 architectural, design and topographical drawings which is a very important resource for scholars worldwide. His was the first architect’s collection to attempt to preserve the best in design for the architectural profession in the future, and it did so by assembling as exemplars surviving drawings by great Renaissance masters and by the leading architects in Britain in the 17th and 18th centuries and his near contemporaries such as Sir William Chambers, Robert Adam and George Dance the Younger. These drawings sit side by side with 9,000 drawings in Soane’s own hand or those of the pupils in his office, covering his early work as a student, his time in Italy and the drawings produced in the course of his architectural practice from 1780 until the 1830s.
Browse (via the vertical menu to the left) and search results for Drawings include a mixture of Concise catalogue records – drawn from an outline list of the collection – and fuller records where drawings have been catalogued in more detail (an ongoing process).
