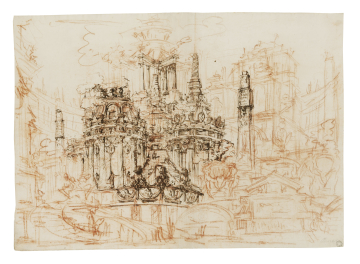
Browse
Reference number
Purpose
Aspect
Inscribed
Signed and dated
- Undated, possibly l1755
Medium and dimensions
Hand
Watermark
Notes
There is a discussion of the comparative pictorial material in Wilton-Ely, 2001, op.cit. (see pp.62-63).
Literature
Level
Exhibition history
In Pursuit of Antiquity: Drawings by the Giants of British Neo-Classicism, Sir John Soane's Museum, 1 February - 1 June 2008; Tchoban Foundation Museum für Architekturzeichnung, Berlin, 3 October 2015 - 14 February 2016
The Adam Brothers in Rome: Drawings from the Grand Tour, Sir John Soane's Museum, London, 25 September 2008 - 14 February 2009
Piranesi's Paestum: Master Drawings Uncovered, Sir John Soane's Museum, London, 15 February - 18 May 2013; Tchoban Foundation Museum für Architekturzeichnung, Berlin, 1 June - 31 August 2013; The Morgan Library and Museum, New York, 23 January - 17 May 2015; Cantor Arts Center, Stanford University, 19 August 2015 - 6 January 2016
Sir John Soane's collection includes some 30,000 architectural, design and topographical drawings which is a very important resource for scholars worldwide. His was the first architect’s collection to attempt to preserve the best in design for the architectural profession in the future, and it did so by assembling as exemplars surviving drawings by great Renaissance masters and by the leading architects in Britain in the 17th and 18th centuries and his near contemporaries such as Sir William Chambers, Robert Adam and George Dance the Younger. These drawings sit side by side with 9,000 drawings in Soane’s own hand or those of the pupils in his office, covering his early work as a student, his time in Italy and the drawings produced in the course of his architectural practice from 1780 until the 1830s.
Browse (via the vertical menu to the left) and search results for Drawings include a mixture of Concise catalogue records – drawn from an outline list of the collection – and fuller records where drawings have been catalogued in more detail (an ongoing process).

