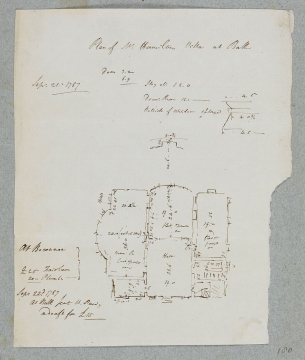Inscribed
as above, plan labelled Draw. Rm / Coved & paintd / over, flat & paintd over, Hall, splayed, (not in Win [dow]), into window and dimensions given. Notes: door 3.2 / 6.9 / Story abt 12.0 / drawg Room 14.0 / Outside of Window splayed and some dimensions given. Note: At Boconnoc / £25 Fairburn / 20 Plumber / At Bath sent W. Paine / a draft for £15. Verso: (inscribed) Plan of the H---
Signed and dated
- Sepr 21 1787 and Sepr 22d 1787
Medium and dimensions
Brown pen on laid paper with two fold marks (235 x 178)
Hand
Soane
Notes
'Boconnoc' was Lord Camelford's house in Cornwall to which extensive repairs were made by Soane in 1786. See also in this album (volume 42/127) for a drawing of an obelisk at Boconnoc. The Hon. John James Hamilton because 9th Earl of Abercorn in 1789. He was an important client for Soane comissioning the remodeliing of Bentley Priory, Middlesex from 1788 and extensive additions to Baronscourt, Co. Tyrone from 1791. The Bath Chronicle announced on 21 September 1786 the death, at his house in Lansdown Road, of the Hon. Charles Hamilton, uncle to Lord Abercorn. The auction of his furniture was advertised on 5 October 1786 and on 11 January 1787 land was advertised for building a crescent, adjoining the late Mr Hamilton's, Lansdown Road and Lansdown Place. On 23 April 1789, the auction was advertised of 'the property and residence of The Honourable J.J. Hamilton' with 'the surrounding rich meadows, containing in the whole 13 acres'. It seems that John James Hamilton inherited his uncle Charles estate in Bath on his death in 1786 and sold it in 1789 having sought advice from Soane. More evidence as to the identification of the survey plan comes from R.W.Peach, Historic houses in Bath, Bath, 1883. The author wrote of Sir Thomas Lawrence's boyhood that: 'One source of advantage also was his access to an admirable collection of the old masters belonging to the Honorable Mr Hamilton (great uncle of the present Lord Abercorn) who resided at Rock House'. Rock House, now Hope House, is part of the junior school of the Royal High School.Information from Anne Buchanan, Local Studies Librarian, Bath Central Library and Colin Johnston, Principal Archivist, Bath Record Office, February 2008. See on (42/181) for a draft memorandum to J.J.Hamilton regarding two fields adjoining Rock House and for the draft accouonts.
Level
Drawing
Digitisation of the Drawings Collection has been made possible through the generosity of the Leon Levy Foundation
Sir John Soane's collection includes some 30,000 architectural,
design and topographical drawings which is a very important resource for
scholars worldwide. His was the first architect’s collection to attempt to
preserve the best in design for the architectural profession in the future, and
it did so by assembling as exemplars surviving drawings by great Renaissance
masters and by the leading architects in Britain in the 17th and 18th centuries
and his near contemporaries such as Sir William Chambers, Robert Adam and
George Dance the Younger. These drawings sit side by side with 9,000 drawings
in Soane’s own hand or those of the pupils in his office, covering his early
work as a student, his time in Italy and the drawings produced in the course of
his architectural practice from 1780 until the 1830s.
Browse (via the vertical menu to the left) and search results for Drawings include a mixture of
Concise catalogue records – drawn from an outline list of the collection – and
fuller records where drawings have been catalogued in more detail (an ongoing
process).


