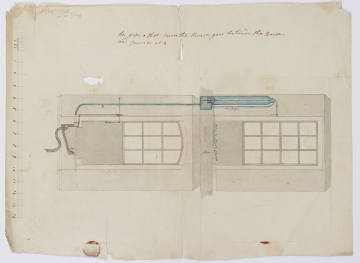Scale
bar scale equivalent to 9/16 in to 1 ft. The bar scale divided into 15 parts, the first divided into 12 and marked and labelled 9 6 3 and the remaining scale marked 1 to 14
Inscribed
the pipe A that serves the Bason goes behinde (sic) the Bason / and Comes in at B, labelled air pipe, pipe to Great Cistrn, floor, A and B; (verso) addressed To / Mr Jno Soan / Hertford Street / May fair / London and with a large ? 3 and stamped READING and within a circle 21 / MR
Signed and dated
Medium and dimensions
Pen, sepia and blue washes, pencil on laid paper, with red sealing wax and six fold marks, now in 2 pieces (408 x 292)
Hand
unidentified sanitary engineer
Verso
cataloguer's note: Did Samuel Prosser come from Reading? nothing useful on this on the internet except for an entry from stoke-on-Trent museum, e-mailed them with copy of drawing and cat. entry 16.12.07 wrote to Neil Burton (used to be an expert on WCs) but nothing useful from him.
Watermark
crowned EC within an encircled wreath and lion with hat on staff and arrows within a crowned oval frame
Notes
This drawing was sent by post to Soane at Hertford Street, Mayfair, London. Henry Holland moved into 17 Hertford Street in 1773; Soane was his assistant from 1772 to 1778. In 1773, 1775 and 1776 the drawings exhibited by Soane at the Royal Academy gave the Hertford Street address and it is probable that he was living as well as working at that address. In any case it can be assumed that the drawing was made between 1773 and March 1778 when Soane left for Italy and that it was associated with the Holland office whose work at that time included Claremont House, Surrey, 1771-4, and a large speculative development in Hans Town, Chelsea that began building in 1777 but was under consideration from 1771 (D.Stroud, Henry Holland, 1966, p.43).The first patent for a water closet was taken out in 1775 by Alexander Cummings, a watchmaker of Bond Street, London. It had 'an overhead supply cistern, the valve inter-connected with the flush and with the pull-up handle, and the syphon-trap. The water [was] brought into the basin very low down, and [was] kept in the basin by ... the slider'. This slider or valve was improved by Joseph Bramah, a cabinet-maker, who replaced it with a valve 'that seated itself with a cranking motion instead of loosely sliding' (L.Wright, Clean and decent, 1971, p.107). Bramah patented his design in 1778. There was also Samuel Prosser who patented his design for a water closet with a plunger valve. The design sent to Soane, has a cistern on the floor of the room above the water closet fed by a pipe to great Cis[te]rn at the low level of a valve within the cistern, and there is an air pipe. On the floor below, placed in front of a window, there is a fitted seat with a bowl or bason that has a valve above a S-bend waste pipe. Pipe A runs vertically from the cistern to the left-hand side of the bowl emerging behind it on the right-hand side. Flushing is controlled by a handle on a short chain that connects with an arm that links with a vertical rod that reached from the bowl through the ceiling/floor to the top of the cistern and also with another valve in the lavatory bowl. Both cistern and bowl valves are similar to a present day bath-plug.Angela Lee, Museum Officer, Gladstone Pottery Museum, Stoke-on-Trent (email, 17.12.07) wrote:'While Cummings and Bramah get mentioned because they patented their work, and in Bramah's case the design was widely adopted, there must have been hundreds of sanitary engineers providing water closets in the 18th century. It would be tempting to think that the Soane Museum's design is earlier than Cummings or Bramah because it appears simpler but 1773-8 is a likely date.... The pull on the cistern would be a 'pull-and-keep-holding' until the bowl is properly rinsed. The basin is likely to be of metal, probably lead. Ceramic basins were made in the 1770s but not of this trough-like shape which would allow for the emptying of chamber pots and slop buckets. The S pipe would provide a water seal and the bath plug type seal would help reduce smells. The water closet would have flushed into a cess pit or drains.'
Level
Drawing
Digitisation of the Drawings Collection has been made possible through the generosity of the Leon Levy Foundation


