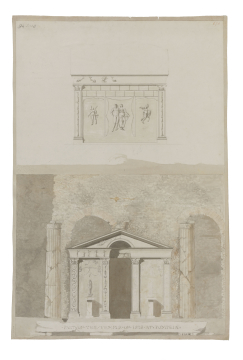
Browse
Reference number
Purpose
Aspect
Scale
Inscribed
Signed and dated
- J.SOANE(the 'E' added later) F [ecit]
Medium and dimensions
Hand
Watermark
Notes
du Prey notes (J.Lever, editor, Catalogue of the Drawings Collection of the Royal Institute of British Architect, G-K , 1973, p.903) that Thomas Hardwick had an introduction to Francisco La Vega, the Spanish military engineer in charge of operations at Pompeii, whom he visited on 11 May 1778 and there saw some well-drawn plans of Pompeii.
The drawing of the sanctuary is more painterly than Soane's usual productions and may be a copy (there are pin holes) of a nearly identical Thomas Hardwick watercolour. Hardwick's measured drawings of the Temple of Isis, 1778, inscribed (drawing 3) 'from Observations on the spot in 1778 TH' are in the RIBA Drawings Collection, SB55/2 (1-3).
Described as 'diminutive, axial in its main lines but with important additions that obscure the axiality, hybrid in its architectural forms, a curious mixture of Greco-Roman koines and Egyptianizing motifs in its decoration' (L.Richardson jnr, A New topographical dictionary of ancient Rome, Baltimore, 1992), the temple was built in A.D. 62-79 of cheap materials, relying on stucco and paint for effect.
Literature
P.du Prey, John Soane: the making of an architect, 1982, p.137
L.Richardson jr, Pompeii: an architectural history, 1988, pp.281-5
Level
Sir John Soane's collection includes some 30,000 architectural, design and topographical drawings which is a very important resource for scholars worldwide. His was the first architect’s collection to attempt to preserve the best in design for the architectural profession in the future, and it did so by assembling as exemplars surviving drawings by great Renaissance masters and by the leading architects in Britain in the 17th and 18th centuries and his near contemporaries such as Sir William Chambers, Robert Adam and George Dance the Younger. These drawings sit side by side with 9,000 drawings in Soane’s own hand or those of the pupils in his office, covering his early work as a student, his time in Italy and the drawings produced in the course of his architectural practice from 1780 until the 1830s.
Browse (via the vertical menu to the left) and search results for Drawings include a mixture of Concise catalogue records – drawn from an outline list of the collection – and fuller records where drawings have been catalogued in more detail (an ongoing process).

