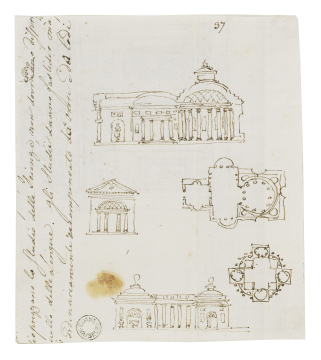Inscribed
Inscribed in ink on drawing 37; and in a contemporary hand . . . io prezzano lo Studio delle Scienze, non dovrebbeno dispr / nello delle Lingue. Gli Studii danno fastidio ma/ ordinariamente recompensato da onore e dei lodi verso inscribed in ink in a contemporary hand Un Cote du Temple D'Adam en Ecosse. Also part of a note in ink Lorenzo ed Damasco/ Nella Chiesa Lul.../Una a Mano Manca/ Capella Corsini de Galilei/ Architetto
Signed and dated
- Undated, probably 1755 - 57
Medium and dimensions
Pen180 x 158
Hand
Robert Adam
Verso
Academic study for a section through three bays with central coffered, round-headed niche, flanked by aedicules filled with an urn and bust, with pilasters between, and coffered and compartmented dome above. This is a section through a proposed design for the Adam Mausoleum in Scotland and is a variant of a similar section shown in Adam vol.55/38 and the elevation in 55/39. In Adam vol.56/2 there is a view by Robert Adam of the Mausoleum in Greyfriars' Churchyard, Edinburgh that was completed in October 1755; there is also a pencil drawing for the 'Adamian Sepulchre' in the Blair Adam Collection (BA 201); both predate the scheme shown here, which is probably 1756-57. The other inscription refers to the Corsini Chapel in San Giovanni in Laterano, Italy, of 1732-5 by Alessandro Galilei (1691-1737). It is one of the few documented instances of Adam's interest in contemporary architecture.
Notes
The very small plans, elevation and section are similar to studies in Adam volume 9 and were probably made at the same time as those attributed to Laurent Benoít Dewez, see particularly Adam vol.9/69 recto and verso.
Level
Drawing
Digitisation of the Drawings Collection has been made possible through the generosity of the Leon Levy Foundation
Sir John Soane's collection includes some 30,000 architectural,
design and topographical drawings which is a very important resource for
scholars worldwide. His was the first architect’s collection to attempt to
preserve the best in design for the architectural profession in the future, and
it did so by assembling as exemplars surviving drawings by great Renaissance
masters and by the leading architects in Britain in the 17th and 18th centuries
and his near contemporaries such as Sir William Chambers, Robert Adam and
George Dance the Younger. These drawings sit side by side with 9,000 drawings
in Soane’s own hand or those of the pupils in his office, covering his early
work as a student, his time in Italy and the drawings produced in the course of
his architectural practice from 1780 until the 1830s.
Browse (via the vertical menu to the left) and search results for Drawings include a mixture of
Concise catalogue records – drawn from an outline list of the collection – and
fuller records where drawings have been catalogued in more detail (an ongoing
process).


