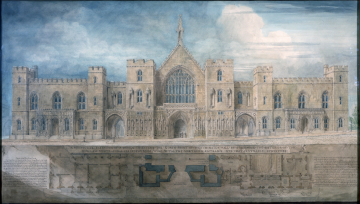
Browse
Reference number
Purpose
Aspect
Scale
Inscribed
[Left-hand inscription] Origin of the New Law Courts / The High Court of Chancery and the Court of Kings Bench at the South / end of Westminster hall having been removed preparatory to the Coronation / of his Majesty, as usual on such occasions, the late Earl of Liverpool at that / time the first Lord of the Treasury having viewed the Hall unencumbered with / those excrescences, struck with the grand effect of that unique Structure observed / that good taste required the Courts of King’s Bench and Chancery should not be reinsta- / -ted, but constructed in some convenient situation contiguous to the Hall. / Soon afterwards I was honoured with the commands of the Lords Commissioners / of His Majesty’s Treasury to prepare designs for New Law Courts to be erected on / the space between the South West Turret of the Stone Building in St Margarets Street / leading to the Entrance into the House of Commons, and the North West Tower of Westminster / Hall projecting into New Palace Yard, as far as the Buildings erected in the reign of Queen / Elizabeth which abutted on the West Front of the North West Tower of the Hall. / Westminster Hall to be duly appreciated must be seen with the eye of the Painter / and the mind of the Poet, Imbued with those feelings the Architect of King William / Rufus created this bold and noble Monument of National Glory:_ This imposing relic / of Royal splendour which recal[ls] to the mind the proud recollection of great events / in /
[Right-hand inscription] in ages past, and like the sublime and terrific conceptions of Mi[c]hael Angelo / strikes the beholder with awe and respect._ / The site for the New Law Courts being decided it became necessary to determine / whether the taste of the Exterior should be in uniformity with the Northern Entrance to Westminster Hall or with the Stone Building in St Margarets Street to which it is an adjunct; / fully aware of this difficulty of uniting Modern Gothic with such a Structure as Westminster / Hall after mature deliberation it seemed to me that the magnificence of that Building would / be best consulted by making the Exterior of the New Buildings in a character entirely / different from that Venerable Structure, on this principle the Palladian / stile was adopted and the Design composed in such a manner that if at any time it should be / required to make the Exterior of the Law Courts in conformity with the Northern / Entrance into Westminster Hall, the object might be easily accomplished without / removing any part of the internal arrangements of the design and without any / interruption to the Judicial proceedings of the Courts._ / It has been said that the New Law Courts ought to have been erected in some other / situation and Westminster Hall left insulated; _ to attain this object the Courts of / Judicature, which from time immemorial have been attached to that Structure, must have / been totally unconnected with it, and the reverential regard to ancient usages thereby sacrificed.
[Plan] Carraige Entrance / into / S[ain]t. Stephens Court / Entrance into / Westminster Hall / Entrance into the / Court of Kings Bench / Vesituble (x 2) / Entrance for the Public / Water / Closet (x 3) / ENTRANCE FOR THE / BARRISTERS / Court of Kings Bench / The Judges / Retiring Room / Entrance into the / Coffee Rooms &c. (x 2) / Parloir / Porch / Entrance for the / Kings Counsel / Ante Room / Entrance / for the Judges
[Frame] ELEVATION OF A DESIGN TO EXTEND NORTH FRONT OF WESTMINSTER HALL, with Law Courts. (SIR J. SOANE.)
Signed and dated
- after 12/1828
*[Exact date to be confirmed]*
Medium and dimensions
Hand
Verso
Notes
Level
Sir John Soane's collection includes some 30,000 architectural, design and topographical drawings which is a very important resource for scholars worldwide. His was the first architect’s collection to attempt to preserve the best in design for the architectural profession in the future, and it did so by assembling as exemplars surviving drawings by great Renaissance masters and by the leading architects in Britain in the 17th and 18th centuries and his near contemporaries such as Sir William Chambers, Robert Adam and George Dance the Younger. These drawings sit side by side with 9,000 drawings in Soane’s own hand or those of the pupils in his office, covering his early work as a student, his time in Italy and the drawings produced in the course of his architectural practice from 1780 until the 1830s.
Browse (via the vertical menu to the left) and search results for Drawings include a mixture of Concise catalogue records – drawn from an outline list of the collection – and fuller records where drawings have been catalogued in more detail (an ongoing process).

