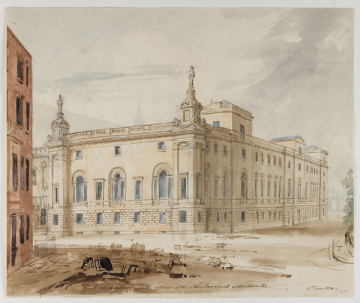
Browse
Reference number
Purpose
Aspect
Scale
Inscribed
Signed and dated
- 14/06/1824
14th. June 1824 -
Medium and dimensions
Hand
Watermark
Notes
This vantagepoint is taken from the junction of St Margaret's Street with Bridge Street, showing Garden Sqaure on the right and buildings on the north side of New Palace Yard on the left. Combined with the builders' detritus in the foreground, this is one of the more compelling perspective views. Closing in the compositions sides has also avoided showing the north façade of Westminster Hall.
Level
This catalogue of Soane's designs for the New Law Courts was generously funded by The Worshipful Company of Mercers and The Pilgrim Trust
Sir John Soane's collection includes some 30,000 architectural, design and topographical drawings which is a very important resource for scholars worldwide. His was the first architect’s collection to attempt to preserve the best in design for the architectural profession in the future, and it did so by assembling as exemplars surviving drawings by great Renaissance masters and by the leading architects in Britain in the 17th and 18th centuries and his near contemporaries such as Sir William Chambers, Robert Adam and George Dance the Younger. These drawings sit side by side with 9,000 drawings in Soane’s own hand or those of the pupils in his office, covering his early work as a student, his time in Italy and the drawings produced in the course of his architectural practice from 1780 until the 1830s.
Browse (via the vertical menu to the left) and search results for Drawings include a mixture of Concise catalogue records – drawn from an outline list of the collection – and fuller records where drawings have been catalogued in more detail (an ongoing process).

