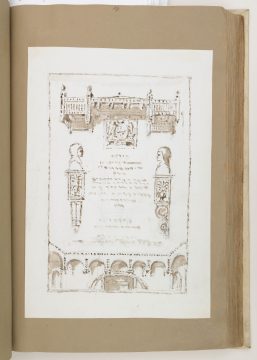
Browse
Reference number
Purpose
Aspect
Scale
Signed and dated
- 20/01/1828
Jan[uar]y. 20th, 1828 (erased)
Medium and dimensions
Hand
Notes
This study appears to be a compositional trial piece for an illustrated titlepage for the MS later published as the second edition of Soane's A Brief Statement of the Proceedings Respecting the New Law Courts at Westminster (London, James Moynes, 1828). The attribution to Charles James Richardson is made on the grounds that he acted as Soane's amanuensis, from 3 July - 30 July 1827 and 1 January - 29 January 1828, and with Soane drew the fifteen plates which ultimately illustrated the published work. Such compositions arranged from 'membra disjecta' were a common feature of contemporaneous architectural and antiquarian book design. With the exception of the block consoles, all can be discerned in the interior perspective by Joseph Gandy (SM P274). The combination of wash and dry brushwork should be noted. It appears this design was rejected in favour of that composed of vignette views of the Law Courts interior. Subsequently, it was used to preface thirty-nine highly finished views of the latter, prepared two years previously.
Level
Sir John Soane's collection includes some 30,000 architectural, design and topographical drawings which is a very important resource for scholars worldwide. His was the first architect’s collection to attempt to preserve the best in design for the architectural profession in the future, and it did so by assembling as exemplars surviving drawings by great Renaissance masters and by the leading architects in Britain in the 17th and 18th centuries and his near contemporaries such as Sir William Chambers, Robert Adam and George Dance the Younger. These drawings sit side by side with 9,000 drawings in Soane’s own hand or those of the pupils in his office, covering his early work as a student, his time in Italy and the drawings produced in the course of his architectural practice from 1780 until the 1830s.
Browse (via the vertical menu to the left) and search results for Drawings include a mixture of Concise catalogue records – drawn from an outline list of the collection – and fuller records where drawings have been catalogued in more detail (an ongoing process).

