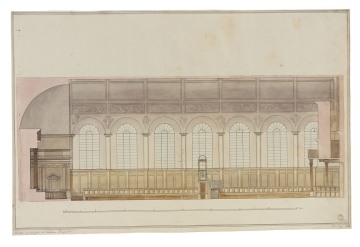
Browse
Reference number
Purpose
Aspect
Scale
Inscribed
Signed and dated
- Decr 1817, H.B.
Hand
Notes
Soane's alterations are described by C.G.T. Dean: 'The long benches were sawn into four, fitted with backs, and then rearranged so as to face the altar... He also dismantled the old "three-decker"; placing the pulpit in its present position, and the Chaplain's desk, with the Clerk's pew attached, on the opposite side of the aisle. Finally he removed the sounding board over the pulpit...'. (A 'sounding board' is a structure placed above, or sometimes behind, the pulpit which helps to project the voice of the speaker into the congregation.) The 'three-decker' refers to the original pulpit 'that stood against the middle of the south wall... This interesting piece of Church furniture comprised, firstly, the present pulpit, over which was a sounding board of inlaid wood, carried on four slender supports. Secondly, the present Reading Desk, or Lectern, originally the Chaplain's Desk, which was set at an intermediate level. Thirdly, a pew for the Clerk, placed immediately in front of the Chaplain's Desk, at floor level. A narrow stair in two short flights gave access to the reading desk and pulpit; the entry under the pulpit being concealed by a curtain'.
This drawing shows a longitudinal section through the Chapel. It includes Wren's apsidal east end (on the left hand side) and organ loft at the west end (on the right), as well as Wren's panelling, arched window arcade and decorative mouldings.
Literature
C.G.T. Dean, The Royal Hospital, Chelsea, 1950, p.54-55
Level
Sir John Soane's collection includes some 30,000 architectural, design and topographical drawings which is a very important resource for scholars worldwide. His was the first architect’s collection to attempt to preserve the best in design for the architectural profession in the future, and it did so by assembling as exemplars surviving drawings by great Renaissance masters and by the leading architects in Britain in the 17th and 18th centuries and his near contemporaries such as Sir William Chambers, Robert Adam and George Dance the Younger. These drawings sit side by side with 9,000 drawings in Soane’s own hand or those of the pupils in his office, covering his early work as a student, his time in Italy and the drawings produced in the course of his architectural practice from 1780 until the 1830s.
Browse (via the vertical menu to the left) and search results for Drawings include a mixture of Concise catalogue records – drawn from an outline list of the collection – and fuller records where drawings have been catalogued in more detail (an ongoing process).

