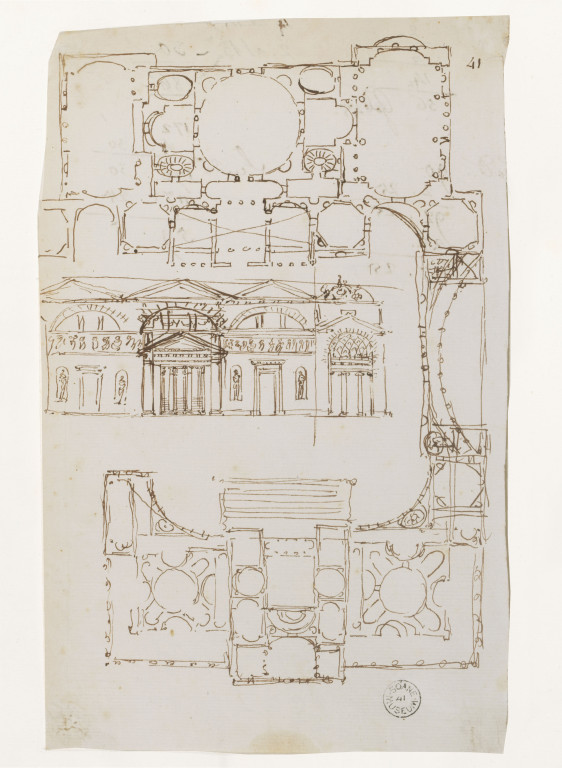
Reference number
Adam vol.9/41
Purpose
Unfinished academic studies for the plan and courtyard elevation of a public building. The plan shows the building set around a court with quadrant corners, entered through a concave portico flanked by octagonal rooms, leading to two large symmetrical pavilions with porticoes facing across the court. The elevation shows a pedimented portico of three bays between pilasters; on either side is a door flanked by sculpture niches with thermal windows above.
Hand
Robert Adam
©Sir John Soane's Museum, London
