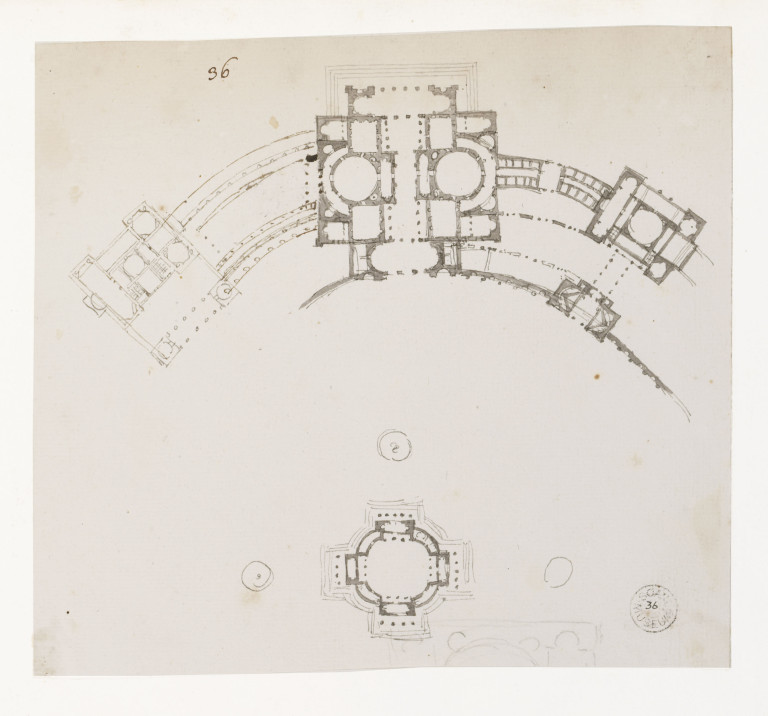
Reference number
Adam vol.9/36
Purpose
Academic study for three plans. At the top is an unfinished plan for a pavilion with a projecting five-bay portico, opening onto a longitudinal corridor, either side of which is a circular hall, joined at one side by a quadrant leading to two smaller pavilions. Below this is a plan for a small symmetrical pavilion with four projecting porticoes leading to a circular hall. A small part of a wall plan appears at the bottom of the sheet.
Hand
Robert Adam (attributed to)
©Sir John Soane's Museum, London
