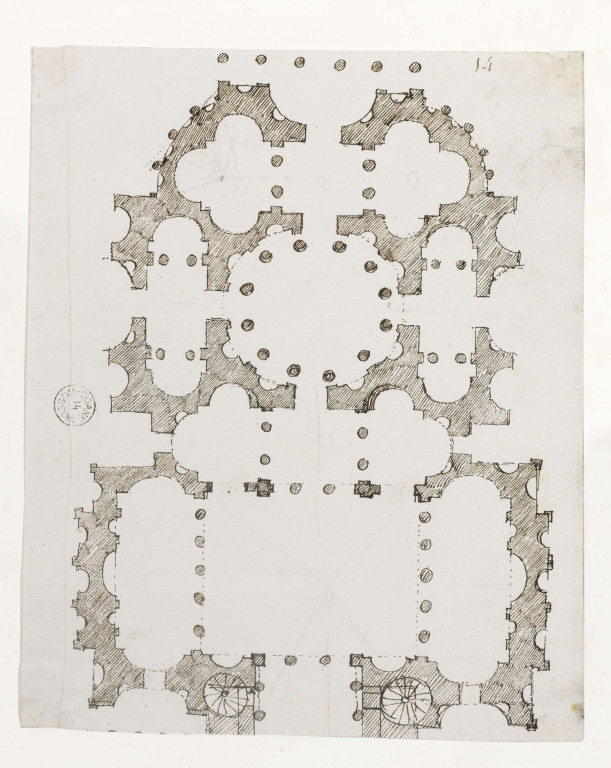
Reference number
Adam vol.9/14
Purpose
Academic study for the plan of a large public building, possibly a church, with a longitudinal plan: a central octagon with colonnade entered at one end through a projecting five-bay portico, and at the other end through a three-bay opening with side doors and spiral staircases on either side of a large portico (the latter now trimmed off the drawing)
Hand
Robert Adam
©Sir John Soane's Museum, London
