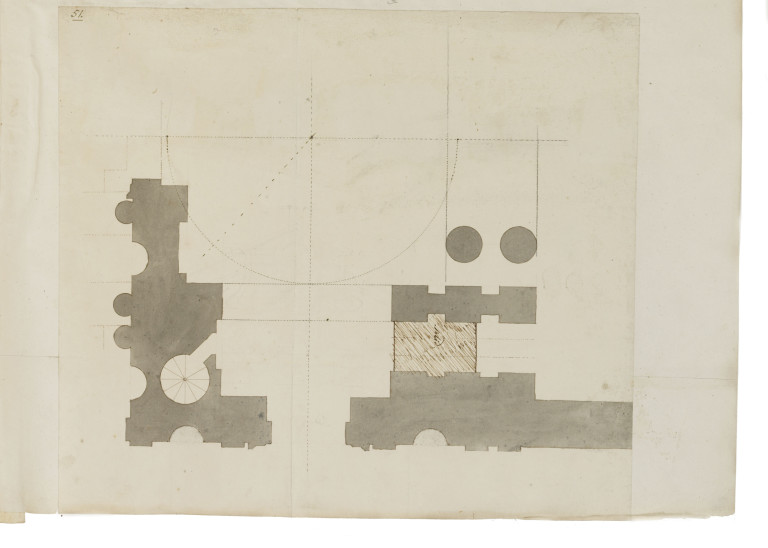
Reference number
SM volume 109/51
Purpose
[5/3] Preliminary design for the plan of the vestibule of the Great Hall at main floor level, showing the piers and columns supporting the dome, and, on the right side of sheet, at right angles, with the top of the pediment in the middle of the sheet, a faint incomplete preliminary sketch for the central pedimented pavilion on the east elevation of 'Queen Anne's Court'
Hand
Hawksmoor
©Sir John Soane's Museum, London
