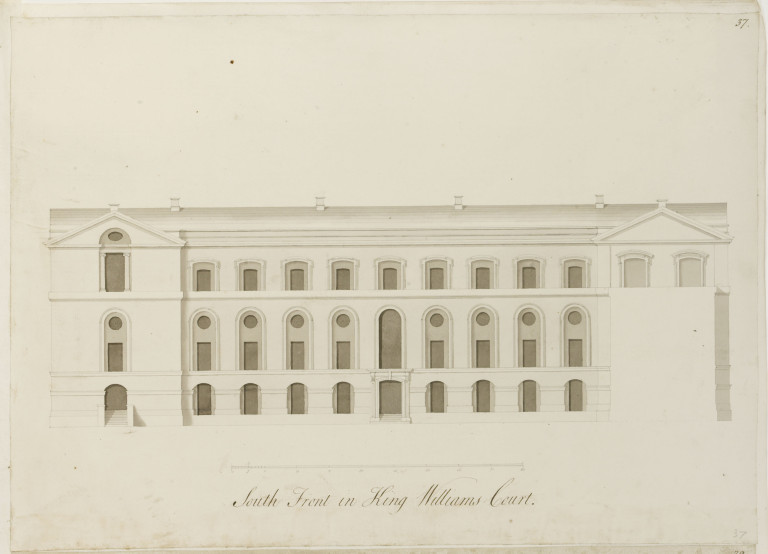
Reference number
SM volume 109/37
Purpose
[12/30] Record drawing of completed design for the north elevation of the south range of King William's Court, including a blank section through the link block between the south range and the central block on the west side, and omitting the colonnade on the east side.
Hand
Unidentified hand in office of Thomas Ripley
©Sir John Soane's Museum, London
