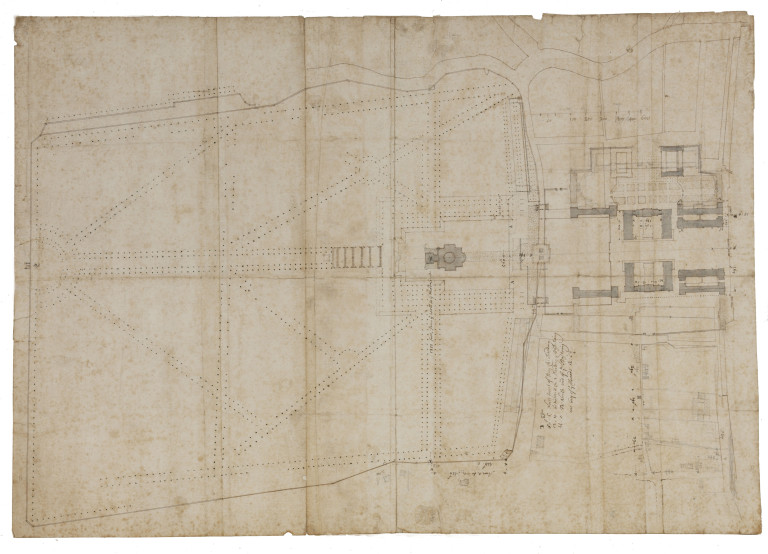
Reference number
SM volume 109/1
Purpose
[6/1] Block plan of Greenwich Hospital in the context of the royal park, east and west Greenwich and the entire royal park to the south, showing the three-block scheme of 1698-99, amended to an open courtyard plan, and with enlargements to the west, for an infirmary and office courtyard, and to the south with two long 'infirmary' ranges on the east and west sides in front of the Queen's House, and with a large domed church in the 'esplanade' of the park
Hand
Hawskmoor
©Sir John Soane's Museum, London

