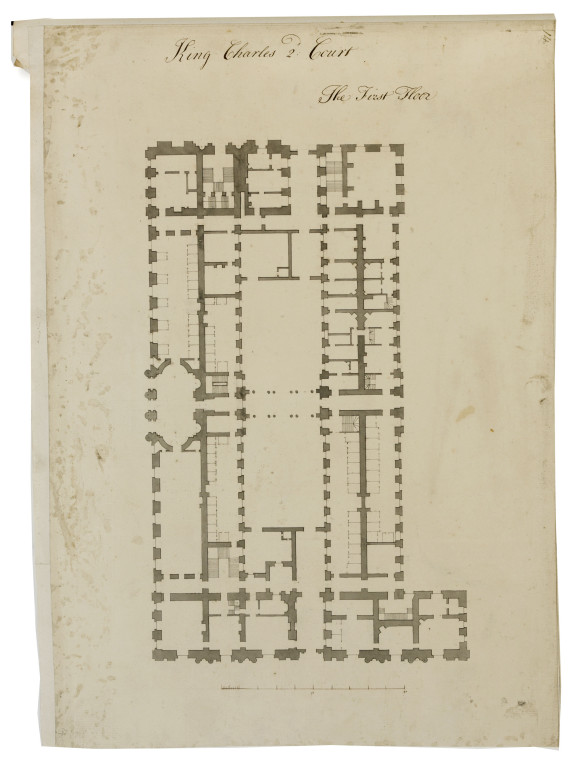
Reference number
SM volume 109/14
Purpose
[11/6] Plan of King Charles II Court at ground-floor level, datable 1727-28, showing the proposed layout for the 'cabins', and incorporating amendments to the layout of the rooms in the Base Wing
Hand
Unidentified draughtsman, possibly John James
©Sir John Soane's Museum, London
