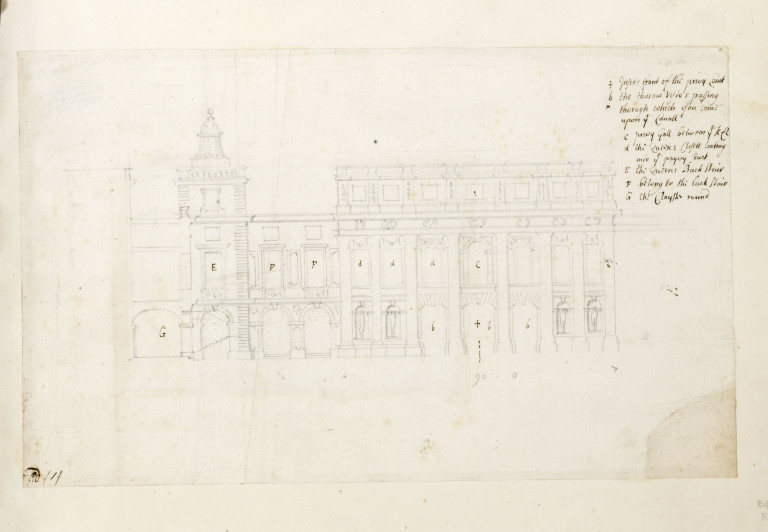
Reference number
SM, volume 110/1a
Purpose
[2] Preliminary design for the inner (west) elevation of the park range of the Privy Court, showing the central pavilion, the north side of range, the section through cloister and a part-section through the rest of north range
Hand
Hawksmoor
©Sir John Soane's Museum, London

